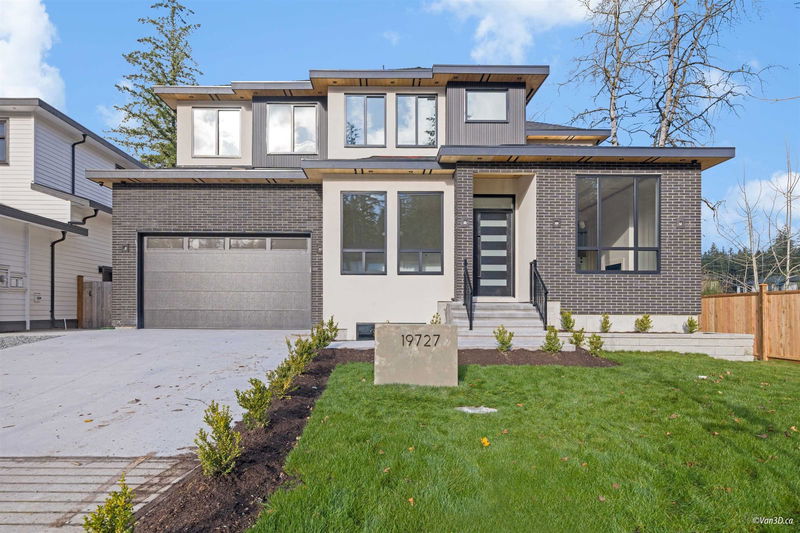Key Facts
- MLS® #: R2947604
- Property ID: SIRC2181816
- Property Type: Residential, Single Family Detached
- Living Space: 5,835 sq.ft.
- Lot Size: 0.16 ac
- Year Built: 2024
- Bedrooms: 9
- Bathrooms: 7+1
- Parking Spaces: 6
- Listed By:
- Century 21 Coastal Realty Ltd.
Property Description
Discover the epitome of luxury living in this brand-new modern residence in Havenwood. This home sets a new standard for opulent living with its modern elegance and cutting-edge technology. The bright, open floor plan spans over 5,835 SF across three levels, perfect for entertaining. It features a custom kitchen and wok kitchen with top-of-the-line built in appliances. This brand new luxury home offers 9 bedrooms and 8 bathrooms. This home is designed to meet all your family's needs with comfort and style. This is your dream home with a spacious open layout, quality construction, and a prime location. Experience true luxury, tailored to you.
Rooms
- TypeLevelDimensionsFlooring
- BedroomAbove17' 9.6" x 12' 6"Other
- BedroomAbove15' 11" x 15' 5"Other
- Laundry roomAbove4' 11" x 7' 9.6"Other
- Bar RoomBelow9' 6.9" x 13' 8"Other
- Media / EntertainmentBelow18' 9.6" x 15' 11"Other
- BedroomBelow11' 2" x 10' 5"Other
- BedroomBelow11' 5" x 9' 9"Other
- Living roomBelow26' 8" x 12' 2"Other
- KitchenBelow7' 9.6" x 12' 3"Other
- Living roomBelow14' 6.9" x 12' 3.9"Other
- BedroomMain16' 3" x 13' 5"Other
- BedroomBelow10' x 10' 3.9"Other
- BedroomBelow10' 9" x 13'Other
- Family roomMain21' 11" x 22' 11"Other
- KitchenMain19' 2" x 12' 9.6"Other
- Living roomMain19' x 12'Other
- Dining roomMain11' 11" x 10' 3.9"Other
- FoyerMain8' 2" x 7' 3.9"Other
- Mud RoomMain5' 2" x 8' 9.6"Other
- Primary bedroomAbove17' 3" x 17' 9.6"Other
- BedroomAbove16' 5" x 12' 6.9"Other
Listing Agents
Request More Information
Request More Information
Location
19727 31b Avenue, Langley, British Columbia, V2Z 0B2 Canada
Around this property
Information about the area within a 5-minute walk of this property.
Request Neighbourhood Information
Learn more about the neighbourhood and amenities around this home
Request NowPayment Calculator
- $
- %$
- %
- Principal and Interest 0
- Property Taxes 0
- Strata / Condo Fees 0

