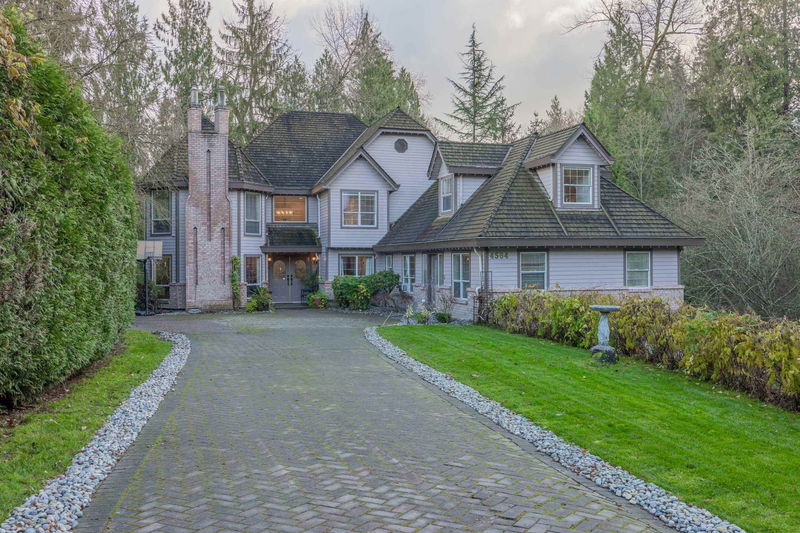Key Facts
- MLS® #: R2945748
- Property ID: SIRC2173953
- Property Type: Residential, Single Family Detached
- Living Space: 5,967 sq.ft.
- Lot Size: 0.96 ac
- Year Built: 1992
- Bedrooms: 7+2
- Bathrooms: 5+1
- Parking Spaces: 20
- Listed By:
- Royal LePage - Wolstencroft
Property Description
Expansive, private, gated home offering approx 6,000 sqft of living space, on one acre backing a creek & forest. 9 beds, 2 dens, 6 baths provides ample room for families of any size or multi-generational living. Main floor complete custom renovation w/ high end kitchen featuring deluxe appliances including: double fridge, gas stove w/ pot filler, double ovens, 2 dishwashers, luxury built in Miele coffee station complete w/ drawer fridge & freezer, 2 islands, large passthrough window to the oversize deck that overlooks the fully fenced backyard. Loft space could be used as a bed or large office w/ensuite. In-law suite could easily be converted to a full suite w/ separate entrance. Large winding driveway. Abundance of space to customize and make it your own!
Rooms
- TypeLevelDimensionsFlooring
- BedroomMain12' 2" x 10' 3"Other
- Primary bedroomAbove15' 2" x 15' 2"Other
- Walk-In ClosetAbove6' 5" x 11'Other
- BedroomAbove11' 11" x 11'Other
- BedroomAbove10' 6.9" x 11' 2"Other
- BedroomAbove24' 9" x 18' 6"Other
- StorageAbove10' 2" x 7' 5"Other
- BedroomBasement17' 3" x 14' 6"Other
- BedroomBasement14' 6.9" x 11' 3"Other
- Recreation RoomBasement24' 3" x 21' 5"Other
- FoyerMain5' 5" x 8' 8"Other
- DenBasement14' 5" x 10' 3.9"Other
- Home officeBasement6' 3" x 11' 9.9"Other
- StorageBasement10' 8" x 9' 3"Other
- StorageBasement5' 9.9" x 7' 9"Other
- Dining roomMain15' 2" x 15' 2"Other
- KitchenMain15' 8" x 26' 2"Other
- Living roomMain21' 11" x 17' 3.9"Other
- Laundry roomMain7' 3.9" x 9' 5"Other
- BedroomMain8' 9.9" x 11' 9"Other
- Family roomMain18' 2" x 11' 6"Other
- Eating AreaMain8' 5" x 9' 3.9"Other
- BedroomMain10' 9" x 10' 8"Other
Listing Agents
Request More Information
Request More Information
Location
4564 Maysfield Crescent, Langley, British Columbia, V3A 4M1 Canada
Around this property
Information about the area within a 5-minute walk of this property.
Request Neighbourhood Information
Learn more about the neighbourhood and amenities around this home
Request NowPayment Calculator
- $
- %$
- %
- Principal and Interest 0
- Property Taxes 0
- Strata / Condo Fees 0

