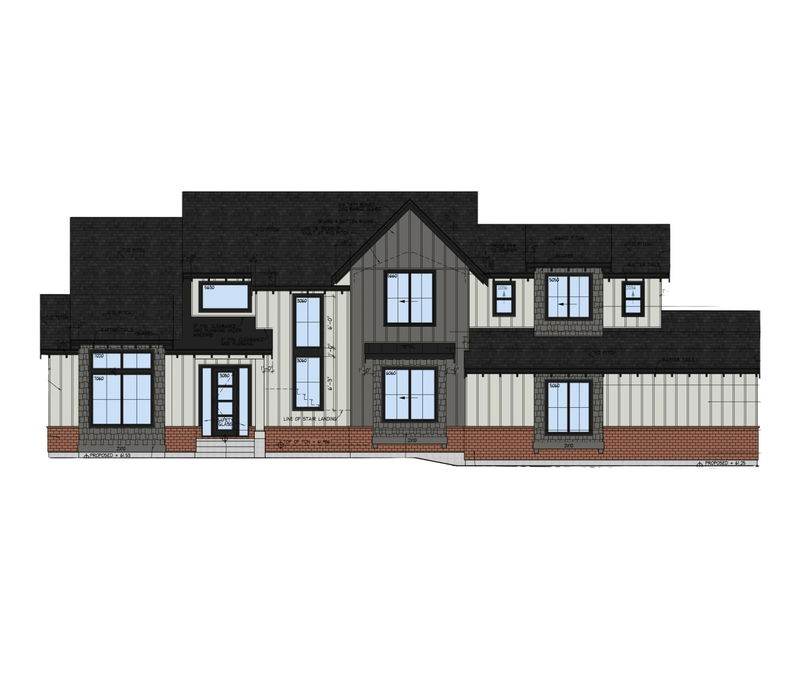Key Facts
- MLS® #: R2944999
- Property ID: SIRC2171109
- Property Type: Residential, Single Family Detached
- Living Space: 4,499 sq.ft.
- Lot Size: 14,374.80 sq.ft.
- Year Built: 2025
- Bedrooms: 4+2
- Bathrooms: 4+1
- Parking Spaces: 6
- Listed By:
- Momentum Realty Inc.
Property Description
JAMES HILL - Estate homes in sought-after Murrayville, established family community bordering greenspace & James Hill Park. Large ¼ acre lots. Modern farmhouse exterior with triple garage. Spectacular open floor plan w/ beamed ceiling details, black framed windows in & out, custom cabinetry & millwork. Spacious kitchen with a very large sit-up island, Fulgor Milano appliances & custom W/I pantry with beverage fridge. Upstairs features Master w/ vaulted ceiling & elegant 5 pce. ensuite, plus 3 more bdrms & 2 full baths (both en-suites). Basement has a large media room w/ wet bar PLUS a luxurious 2 bed LEGAL SUITE. The sunny south-east facing, large back yard offers a private, peaceful setting to enjoy from the spacious covered deck. Expected completion for lot 11 is end of March 2025.
Rooms
- TypeLevelDimensionsFlooring
- DenMain12' 9.9" x 10'Other
- Great RoomMain16' x 18'Other
- Dining roomMain16' 3" x 15'Other
- KitchenMain14' 3.9" x 15'Other
- PantryMain5' 6" x 6' 9.9"Other
- Laundry roomMain6' 9" x 15' 9.6"Other
- Primary bedroomAbove16' 2" x 15'Other
- Walk-In ClosetAbove10' x 6' 6.9"Other
- BedroomAbove12' 9.9" x 10' 3.9"Other
- BedroomAbove10' x 14' 6"Other
- Walk-In ClosetAbove5' x 6'Other
- BedroomAbove13' 3.9" x 11'Other
- Walk-In ClosetAbove8' 9" x 4'Other
- Media / EntertainmentBasement12' 9.6" x 27' 3"Other
- KitchenBasement14' x 10'Other
- Living roomBasement12' x 12'Other
- BedroomBasement11' 3" x 10'Other
- BedroomBasement12' x 9' 6"Other
- Laundry roomBasement4' 6" x 4' 6"Other
Listing Agents
Request More Information
Request More Information
Location
22186 44 Avenue, Langley, British Columbia, V2Z 0B5 Canada
Around this property
Information about the area within a 5-minute walk of this property.
Request Neighbourhood Information
Learn more about the neighbourhood and amenities around this home
Request NowPayment Calculator
- $
- %$
- %
- Principal and Interest $13,892 /mo
- Property Taxes n/a
- Strata / Condo Fees n/a

