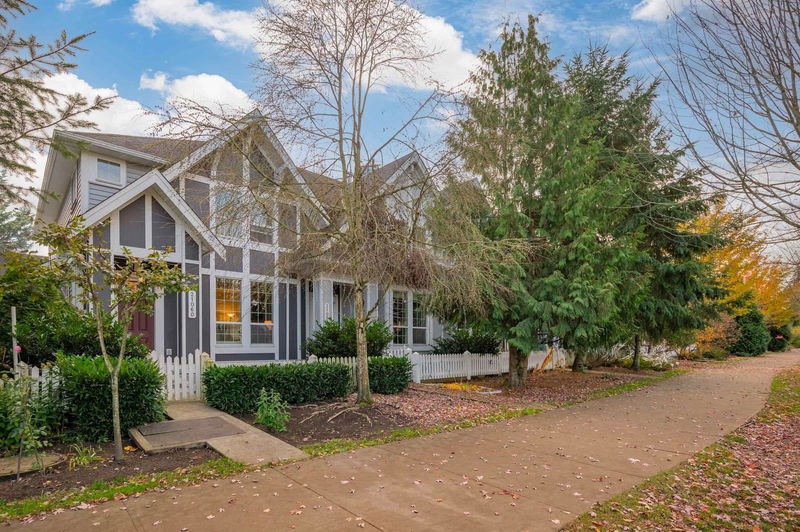Key Facts
- MLS® #: R2943475
- Property ID: SIRC2165577
- Property Type: Residential, Other
- Living Space: 2,375 sq.ft.
- Lot Size: 0.06 ac
- Year Built: 2010
- Bedrooms: 4
- Bathrooms: 3+1
- Parking Spaces: 2
- Listed By:
- RE/MAX Treeland Realty
Property Description
Lovingly cared for & gently lived in by its original owner ~ this perfect Tudor inspired END UNIT row home is located in a great area & quality built by RAB homes. Lots of windows offering natural light & an open "great room" style flr plan w/ 2375 sq ft, 4 bdrms & 4 bthrms. Kitchen has island/prep space w/ seating for 3, pantry & S/S appliances inc built in microwave. Step out to the private south facing yard w/ grass area ~ perfect for kids/pets. Laneway access, & parking for 2 cars. Enjoy the comfort of A/C in the hot summer! Down offers a rec rm, bdrm & another 4 pc bth! Up has 3 well sized bdrms w/primary including a 3 pc ensuite, wlk/in closet & the flex space is great for a desk/office space! Everything is around the corner~ schools, transit, shopping, rec & NO STRATA FEES!
Rooms
- TypeLevelDimensionsFlooring
- Flex RoomAbove6' x 6' 8"Other
- Recreation RoomBelow17' 6" x 19' 9.6"Other
- BedroomBelow8' 11" x 13' 9.6"Other
- UtilityBelow3' 11" x 8' 9.6"Other
- FoyerMain3' 11" x 5' 6.9"Other
- Living roomMain18' 2" x 13' 11"Other
- Dining roomMain11' 3" x 15' 9.9"Other
- KitchenMain12' 2" x 10' 5"Other
- Primary bedroomAbove12' 9.6" x 14' 3"Other
- Walk-In ClosetAbove7' 6.9" x 5' 9"Other
- BedroomAbove11' 9" x 9' 5"Other
- BedroomAbove9' 5" x 10' 6.9"Other
Listing Agents
Request More Information
Request More Information
Location
21060 80 Avenue, Langley, British Columbia, V2Y 0H6 Canada
Around this property
Information about the area within a 5-minute walk of this property.
Request Neighbourhood Information
Learn more about the neighbourhood and amenities around this home
Request NowPayment Calculator
- $
- %$
- %
- Principal and Interest 0
- Property Taxes 0
- Strata / Condo Fees 0

