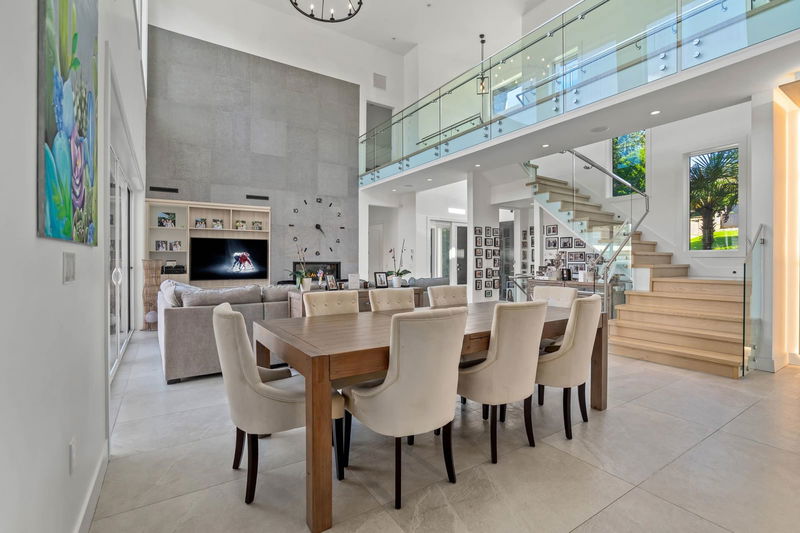Key Facts
- MLS® #: R2943868
- Property ID: SIRC2165277
- Property Type: Residential, Single Family Detached
- Living Space: 4,807 sq.ft.
- Lot Size: 0.28 ac
- Year Built: 2018
- Bedrooms: 5+1
- Bathrooms: 5+1
- Parking Spaces: 9
- Listed By:
- Royal LePage Sussex
Property Description
Stunning luxury grand estate on a massive 12,000 sqft lot built in 2018 on a safe kid friendly no-through street! This 5000 sqft 6 bedrm, 6 bathrm, 3 level residence has high ceilings & an open floor plan with a Holt Renfrew style walk-in closet for all your designer gear and relaxing spa style ensuite! Dream home luxuries include 2 zone A/C, generator, in floor radiant heat, multi-rm audio, 2 laundries, gym & office. Dream kitchen w/ Fisher & Paykel S/S appliances, lg Island, lots of Cabinet Space & Lg Pantry. Basement has a theatre rm games rm, wet bar & on demand Hot Water tank. Outdoor Resort Amenities include a pool, hot tub, mini golf, kids playground, basketball court. Mortgage helper 1 bedrm suite below Sep Entrance & Laundry. Large 3 Car Garage. Room for multiple cars & RV Parking
Rooms
- TypeLevelDimensionsFlooring
- Walk-In ClosetAbove11' 3" x 17' 3"Other
- BedroomAbove10' 2" x 12'Other
- BedroomAbove12' 6" x 16' 3"Other
- BedroomAbove10' 2" x 11' 9"Other
- Media / EntertainmentBasement14' 9" x 18'Other
- PlayroomBasement14' 6" x 18' 6"Other
- KitchenBasement5' x 8'Other
- BedroomBasement9' 2" x 10' 6"Other
- Living roomBasement13' 8" x 18'Other
- KitchenMain14' 3" x 19' 9.6"Other
- PantryMain7' x 11'Other
- Dining roomMain11' x 16'Other
- Great RoomMain16' x 20'Other
- Exercise RoomMain10' 5" x 11' 3"Other
- Home officeMain9' 6" x 11' 3"Other
- BedroomMain11' x 11' 3"Other
- Mud RoomMain8' 8" x 9' 9"Other
- Primary bedroomAbove13' 8" x 15'Other
Listing Agents
Request More Information
Request More Information
Location
20565 46b Avenue, Langley, British Columbia, V3A 8J9 Canada
Around this property
Information about the area within a 5-minute walk of this property.
Request Neighbourhood Information
Learn more about the neighbourhood and amenities around this home
Request NowPayment Calculator
- $
- %$
- %
- Principal and Interest 0
- Property Taxes 0
- Strata / Condo Fees 0

