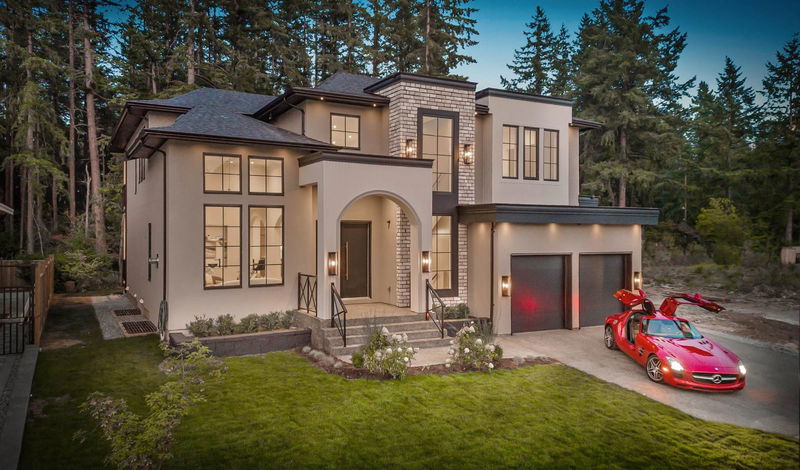Key Facts
- MLS® #: R2914151
- Property ID: SIRC2160541
- Property Type: Residential, Single Family Detached
- Living Space: 5,730 sq.ft.
- Lot Size: 0.16 ac
- Year Built: 2024
- Bedrooms: 5+4
- Bathrooms: 8+1
- Parking Spaces: 4
- Listed By:
- RE/MAX 2000 Realty
Property Description
Award-nominated home with a PRIVATE BACK YARD! SOPHISTICATED details + HIGH-END touches create the perfect statement home. ARCHED ARCHITECTURE, Custom Feature Walls + GLAMOROUS LIGHTING. GOURMET KITCHEN w/STAINED OAK cabinetry w/Calcatta Gold Stone & ITALIAN Bertazzoni appliances. CHEF'S KITCHEN w/pantry full of CHARACTER, Bedroom on Main, REC ROOM w/wet bar. Primary suite ft.vaulted ceilings, balcony, BUILT-IN WARDROBE CLOSET, LUXURIOUS HOTEL-STYLE bathroom w/heated floor + generous polished tile. Built-in speakers, dining bar, wine display + Nero Marquina staircase w/LED Lighting! Elegant exterior w/custom fluted front-face. This home is loaded with DESIGNER features. Move into this dream home now! 2+2 Suite Options
Rooms
- TypeLevelDimensionsFlooring
- LibraryAbove10' x 13'Other
- Primary bedroomAbove13' x 15'Other
- Dressing RoomAbove9' x 16'Other
- BedroomAbove13' x 13'Other
- BedroomAbove12' 2" x 12' 8"Other
- BedroomAbove11' x 13'Other
- Laundry roomAbove6' x 9'Other
- Recreation RoomBasement17' x 21'Other
- BedroomBasement9' 5" x 10'Other
- Living roomMain12' 2" x 13' 3"Other
- StorageBasement7' 5" x 8'Other
- BedroomBasement10' x 12'Other
- Great RoomBasement12' x 18' 2"Other
- KitchenBasement7' 5" x 12'Other
- Laundry roomBasement4' x 5' 6"Other
- Family roomBasement11' x 12'Other
- BedroomBasement11' x 11'Other
- BedroomBasement10' 5" x 10' 5"Other
- FoyerMain7' x 20'Other
- PatioMain6' x 18' 6"Other
- PatioAbove6' x 18' 6"Other
- Mud RoomMain7' 2" x 9' 9"Other
- Dining roomMain10' x 12' 2"Other
- Family roomMain12' 8" x 16'Other
- KitchenMain16' x 18'Other
- Eating AreaMain10' x 10'Other
- Wok KitchenMain8' 6" x 11' 6"Other
- BedroomMain11' x 12'Other
Listing Agents
Request More Information
Request More Information
Location
3238 198 Street, Langley, British Columbia, V3A 0N9 Canada
Around this property
Information about the area within a 5-minute walk of this property.
Request Neighbourhood Information
Learn more about the neighbourhood and amenities around this home
Request NowPayment Calculator
- $
- %$
- %
- Principal and Interest 0
- Property Taxes 0
- Strata / Condo Fees 0

