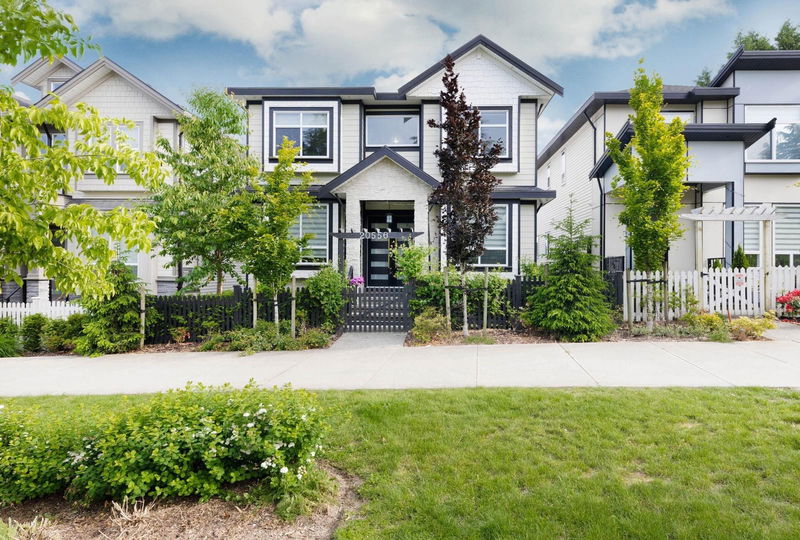Key Facts
- MLS® #: R2942266
- Property ID: SIRC2160518
- Property Type: Residential, Single Family Detached
- Living Space: 4,288 sq.ft.
- Lot Size: 0.08 ac
- Year Built: 2019
- Bedrooms: 5+2
- Bathrooms: 5+1
- Parking Spaces: 4
- Listed By:
- Multiple Realty Ltd.
Property Description
Welcome to this contemporary modern home with 7 beds and 6 baths in desirable Willoughby Heights. An open concept design with lots of natural light. Comes complete with chef's dream kitchen plus a spice kitchen making it an entertainer's delight. Doors open up to south facing balcony for your morning coffees. Spacious primary bedroom along with 3 generous size bedrooms with ensuite bathrooms upstairs. Plus a media room in the basement for upstairs use. A walk out basement with 2 bedroom legal suite with a separate entry. Schools, parks, shopping close by and highway access just minutes away.
Rooms
- TypeLevelDimensionsFlooring
- BedroomAbove13' 9.9" x 10' 9.9"Other
- Laundry roomAbove5' 8" x 11'Other
- Walk-In ClosetAbove7' 3.9" x 9' 9.9"Other
- Media / EntertainmentBasement13' 9.9" x 17' 8"Other
- Living roomBasement10' x 13'Other
- KitchenBasement10' x 12'Other
- BedroomBasement11' x 10' 3.9"Other
- BedroomBasement10' x 12' 3.9"Other
- Home officeBasement6' x 10' 6"Other
- Living roomMain11' 6" x 15'Other
- Dining roomMain11' 2" x 11' 6"Other
- Family roomMain18' 2" x 21' 6"Other
- BedroomMain11' 3.9" x 12'Other
- KitchenMain12' x 13'Other
- Wok KitchenMain6' x 12' 6"Other
- Primary bedroomAbove14' x 16' 6"Other
- BedroomAbove11' 2" x 12'Other
- BedroomAbove11' x 13'Other
Listing Agents
Request More Information
Request More Information
Location
20556 72 Avenue, Langley, British Columbia, V2Y 1T1 Canada
Around this property
Information about the area within a 5-minute walk of this property.
Request Neighbourhood Information
Learn more about the neighbourhood and amenities around this home
Request NowPayment Calculator
- $
- %$
- %
- Principal and Interest 0
- Property Taxes 0
- Strata / Condo Fees 0

