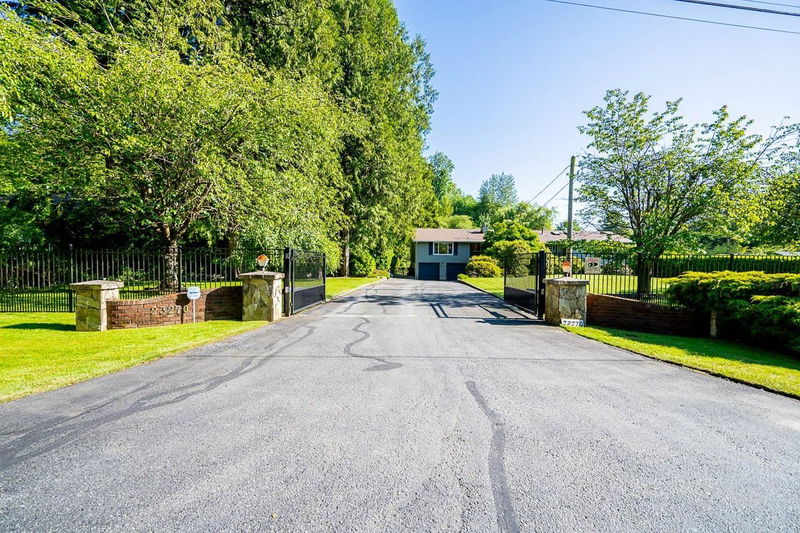Key Facts
- MLS® #: R2942220
- Property ID: SIRC2158847
- Property Type: Residential, Single Family Detached
- Living Space: 4,722 sq.ft.
- Lot Size: 1.23 ac
- Year Built: 1978
- Bedrooms: 3+2
- Bathrooms: 4+1
- Parking Spaces: 10
- Listed By:
- RE/MAX Treeland Realty
Property Description
Discover your FOREVER RETREAT in this stunning 5-bedroom, 5-bathroom RANCHER with a BASEMENT, offering over 4,700 sq ft of beautifully updated living space on a gorgeous PRIVATE 1.23-acre landscaped lot. This home is move-in ready with modernized kitchen, bathrooms, flooring, and fresh paint. The spacious basement has a separate entrance + kitchen space & is ready for guests, in-laws, nanny suite or extra income. Enjoy serene moments on the sundeck, overlooking a private, park-like yard. Plus, a 212 sq ft detached outbuilding is ready for your creativity—think workshop, guest suite, or studio. Situated on a quiet no-thru road yet minutes from amenities, this home blends tranquility and convenience. Ask your real estate agent for the list of upgrades! Don't miss it!
Rooms
- TypeLevelDimensionsFlooring
- BedroomMain11' 11" x 11' 11"Other
- BedroomMain11' 11" x 11' 9"Other
- Recreation RoomBasement13' 3.9" x 23' 5"Other
- KitchenBasement8' 2" x 9' 9"Other
- Living roomBasement15' 2" x 19' 11"Other
- BedroomBasement13' x 15' 9.9"Other
- BedroomBasement12' 3.9" x 12' 2"Other
- Flex RoomBasement13' 3" x 11' 3.9"Other
- Mud RoomBasement12' 9.6" x 7' 2"Other
- StorageBasement10' 9" x 10' 2"Other
- FoyerMain4' 9" x 5' 8"Other
- Living roomMain14' 6.9" x 21'Other
- Dining roomMain15' 8" x 14'Other
- KitchenMain11' 9.6" x 11' 6.9"Other
- Eating AreaMain4' 5" x 9' 8"Other
- PantryMain7' 11" x 8' 2"Other
- Laundry roomMain6' 11" x 7' 3.9"Other
- Recreation RoomMain31' 3.9" x 20' 5"Other
- Primary bedroomMain13' 3.9" x 15' 11"Other
Listing Agents
Request More Information
Request More Information
Location
23270 52 Avenue, Langley, British Columbia, V2Z 2P8 Canada
Around this property
Information about the area within a 5-minute walk of this property.
Request Neighbourhood Information
Learn more about the neighbourhood and amenities around this home
Request NowPayment Calculator
- $
- %$
- %
- Principal and Interest 0
- Property Taxes 0
- Strata / Condo Fees 0

