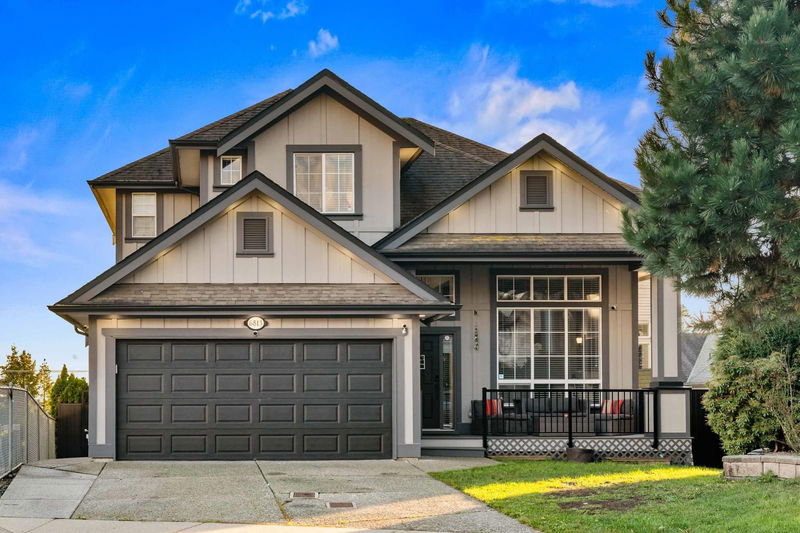Key Facts
- MLS® #: R2940406
- Property ID: SIRC2150127
- Property Type: Residential, Single Family Detached
- Living Space: 3,923 sq.ft.
- Lot Size: 0.13 ac
- Year Built: 2006
- Bedrooms: 7
- Bathrooms: 3+1
- Parking Spaces: 4
- Listed By:
- Macdonald Realty Westmar
Property Description
Looking for a place to call home with something for everyone? Look no further! Situated on a quiet cul-de-sac in a great family neighbourhood, this bright & elegant 7 bedroom, 4 bathroom house has what you have been looking for...including A/C. The main level boasts an open layout with high ceilings, south-facing living, cooking & entertaining areas, a BBQ deck, 2 fireplaces, plus a bedroom for your guests. Upstairs you will find 4 spacious bedrooms, 2 bathrooms, with a walk-in closet & 5 piece en-suite in the primary of course, & mountain views! Downstairs features a 2 bedroom + den in-law suite/mortgage helper. Outside, fido & the kids will enjoy playing in the large, fenced yard while you tinker with your pride & joy on your 4-post lift in the garage. Intrigued? Book your showing today!
Rooms
- TypeLevelDimensionsFlooring
- Walk-In ClosetAbove6' 5" x 8' 5"Other
- BedroomAbove11' 8" x 13' 3"Other
- BedroomAbove11' x 11' 6.9"Other
- BedroomAbove11' x 11' 3.9"Other
- Living roomBelow7' 6.9" x 15' 9.6"Other
- Dining roomBelow7' 9" x 15' 9.6"Other
- KitchenBelow9' 2" x 10' 6"Other
- Primary bedroomBelow10' 8" x 14' 3.9"Other
- BedroomBelow9' 8" x 12' 2"Other
- Family roomMain11' 2" x 11' 3"Other
- DenBelow9' x 11' 9.6"Other
- Home officeBelow7' 2" x 11' 2"Other
- UtilityBelow4' 3" x 7' 8"Other
- PatioBelow9' 8" x 10' 2"Other
- Living roomMain15' 3" x 16' 3.9"Other
- Dining roomMain9' 8" x 15' 3"Other
- KitchenMain9' 3" x 15' 3"Other
- BedroomMain9' 5" x 11' 3"Other
- Laundry roomMain7' 11" x 9' 9.6"Other
- PatioMain11' 9" x 16' 9.6"Other
- Primary bedroomAbove13' 8" x 16' 6"Other
Listing Agents
Request More Information
Request More Information
Location
6813 197 Street, Langley, British Columbia, V2Y 3H1 Canada
Around this property
Information about the area within a 5-minute walk of this property.
Request Neighbourhood Information
Learn more about the neighbourhood and amenities around this home
Request NowPayment Calculator
- $
- %$
- %
- Principal and Interest 0
- Property Taxes 0
- Strata / Condo Fees 0

