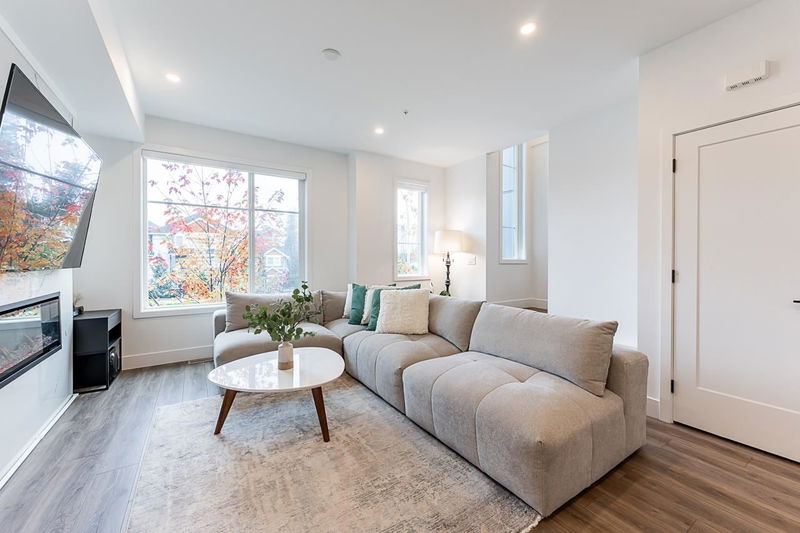Key Facts
- MLS® #: R2940036
- Property ID: SIRC2148899
- Property Type: Residential, Condo
- Living Space: 1,647 sq.ft.
- Year Built: 2023
- Bedrooms: 4
- Bathrooms: 2+2
- Parking Spaces: 2
- Listed By:
- Sutton Group - 1st West Realty
Property Description
Searching for a nearly new 4BED/4BATH townhome w/ no GST in the heart of Willoughby? Look no further! This spacious home features 9ft. ceilings and an open-concept main floor perfect for family living. Enjoy a gourmet kitchen with LG S/S appliances, quartz countertops, and a generous island. The tucked-away family room flows into the dining area, while the stylish living room boasts a cozy fireplace. Upstairs, find 3 generous bedrooms, a convenient laundry, and a linen closet. The master suite offers a relaxing retreat with walk-in closet and elegant ensuite with dual sinks. An additional bedroom & powder room on the ground floor are ideal for guests or a home office. W/double side-by-side garage for extra storage. Walk to schools, restaurants, grocery stores!
Rooms
- TypeLevelDimensionsFlooring
- FoyerBelow3' 9.6" x 4' 6"Other
- Primary bedroomMain9' 9.9" x 16' 5"Other
- Walk-In ClosetAbove3' 3.9" x 7' 9.6"Other
- BedroomAbove9' 3" x 10' 9"Other
- BedroomAbove9' 2" x 9' 9"Other
- Living roomMain11' 3.9" x 14' 6"Other
- KitchenMain12' 6" x 13'Other
- Dining roomMain9' 3" x 11' 3.9"Other
- Family roomMain7' 9.9" x 9' 6.9"Other
- BedroomBelow8' 3.9" x 8' 9"Other
Listing Agents
Request More Information
Request More Information
Location
20763 76 Avenue #13, Langley, British Columbia, V2Y 3N8 Canada
Around this property
Information about the area within a 5-minute walk of this property.
Request Neighbourhood Information
Learn more about the neighbourhood and amenities around this home
Request NowPayment Calculator
- $
- %$
- %
- Principal and Interest 0
- Property Taxes 0
- Strata / Condo Fees 0

