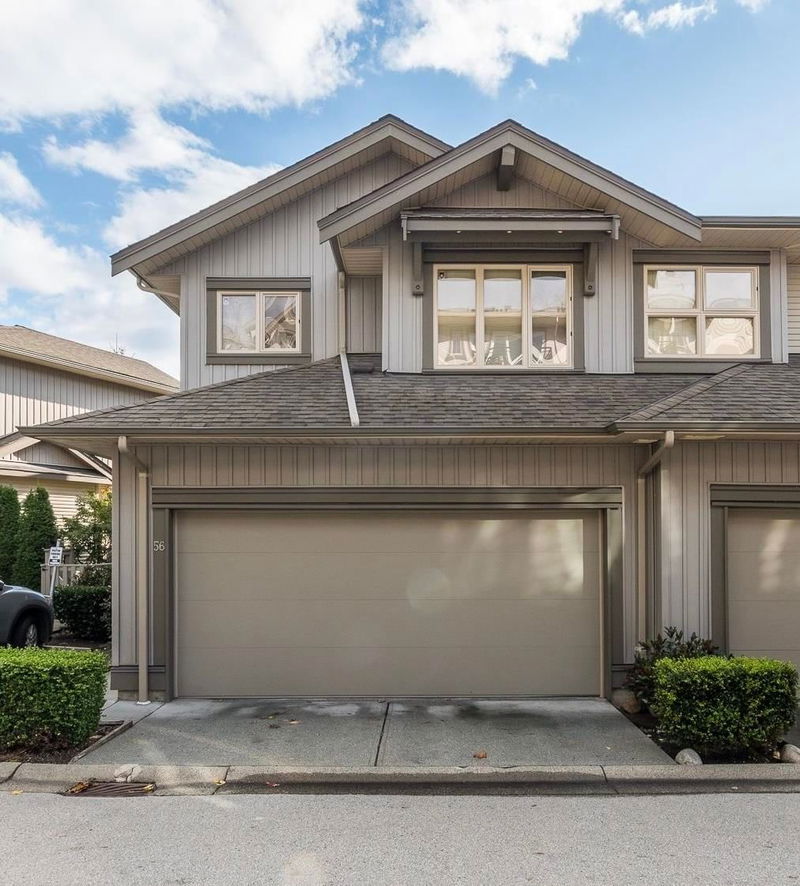Key Facts
- MLS® #: R2937267
- Property ID: SIRC2138442
- Property Type: Residential, Condo
- Living Space: 1,857 sq.ft.
- Year Built: 2008
- Bedrooms: 3
- Bathrooms: 3+1
- Parking Spaces: 2
- Listed By:
- Regent Park Fairchild Realty Inc.
Property Description
Welcome to this meticulously maintained end unit townhouse, where comfort meets convenience! This home boasts 3 spacious beds and 4 baths, but the highlight is the expansive south-facing fenced backyard - perfect for outdoor relaxation, entertaining, or a safe play area for kids. Enjoy the balcony with valley views, and take advantage of upgrades, including a 2024 furnace, hot water, and stove. The washer & dryer were replaced in 2022, fridge, kitchen sink & faucet in 2021, all add extra value to the home. Upstairs, the master suite boasts a walk in closet and luxurious soaker tub. New carpets throughout the home enhances it's charm. With 2 side by side parking spaces and convenient access to schools, shopping, and transit, this property is the perfect blend of style and practicality.
Rooms
- TypeLevelDimensionsFlooring
- Laundry roomBasement8' 6.9" x 9' 9"Other
- Living roomMain11' 9.6" x 13' 2"Other
- Dining roomMain11' 9.6" x 7' 2"Other
- KitchenMain9' 3" x 7' 6.9"Other
- FoyerMain4' x 12' 5"Other
- Primary bedroomAbove15' 3" x 11' 9"Other
- Walk-In ClosetAbove5' 3.9" x 7' 11"Other
- BedroomAbove11' 6" x 9' 3"Other
- BedroomAbove9' 11" x 9' 3"Other
- Recreation RoomBasement14' x 19' 5"Other
Listing Agents
Request More Information
Request More Information
Location
20326 68 Avenue #56, Langley, British Columbia, V2Y 0E3 Canada
Around this property
Information about the area within a 5-minute walk of this property.
Request Neighbourhood Information
Learn more about the neighbourhood and amenities around this home
Request NowPayment Calculator
- $
- %$
- %
- Principal and Interest 0
- Property Taxes 0
- Strata / Condo Fees 0

