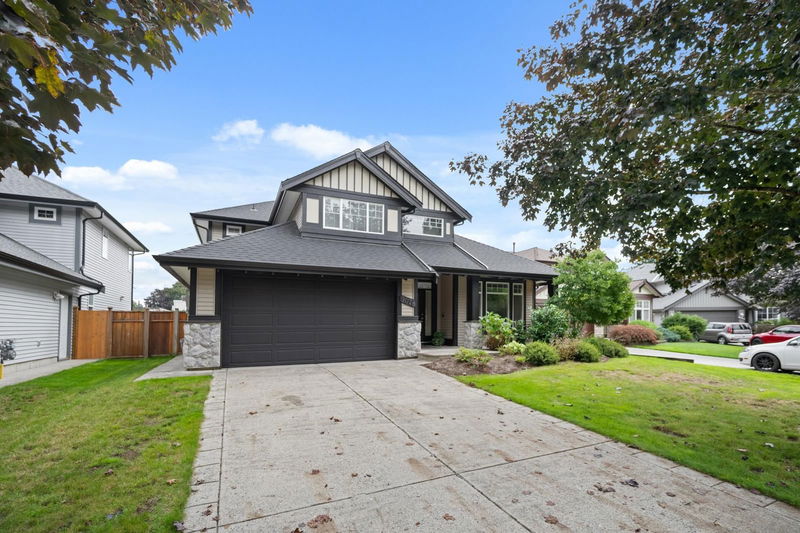Key Facts
- MLS® #: R2935823
- Property ID: SIRC2134026
- Property Type: Residential, Single Family Detached
- Living Space: 4,051 sq.ft.
- Lot Size: 0.14 ac
- Year Built: 2002
- Bedrooms: 5
- Bathrooms: 4
- Parking Spaces: 4
- Listed By:
- Royal LePage - Wolstencroft
Property Description
Discover your dream home! This stunning residence boasts a beautifully updated kitchen featuring double ovens, perfect for culinary enthusiasts. With a main-floor bedroom/ office and soaring high ceilings, the layout is both functional and inviting. Step outside to an entertainer's paradise—an expansive outdoor space ideal for cooking and gatherings. Upstairs, you'll find four generous bedrooms, while the basement offers endless possibilities with a separate entrance, perfect for a rental suite, nanny accommodation, or family fun. Brand new hot water tank and 1 year old Roof. Located just steps from Dorothy Peacock Elementary, convenient highway access, and shopping, this home combines modern luxury with unbeatable location. Don’t miss out on this perfect family home! Open Sun Nov. 3 2-4
Rooms
- TypeLevelDimensionsFlooring
- BedroomAbove12' x 10' 9.6"Other
- Laundry roomMain5' 2" x 6' 9.6"Other
- FoyerMain8' 2" x 9'Other
- Living roomMain14' 3.9" x 12' 2"Other
- Dining roomMain10' x 10'Other
- KitchenMain9' 9.6" x 20'Other
- Family roomMain12' 3.9" x 14' 2"Other
- BedroomMain10' 3.9" x 9' 3"Other
- BedroomAbove12' x 14' 5"Other
- BedroomAbove11' 2" x 13' 2"Other
- Primary bedroomAbove16' 3.9" x 14' 3"Other
Listing Agents
Request More Information
Request More Information
Location
9078 202b Street, Langley, British Columbia, V1M 4C1 Canada
Around this property
Information about the area within a 5-minute walk of this property.
Request Neighbourhood Information
Learn more about the neighbourhood and amenities around this home
Request NowPayment Calculator
- $
- %$
- %
- Principal and Interest 0
- Property Taxes 0
- Strata / Condo Fees 0

