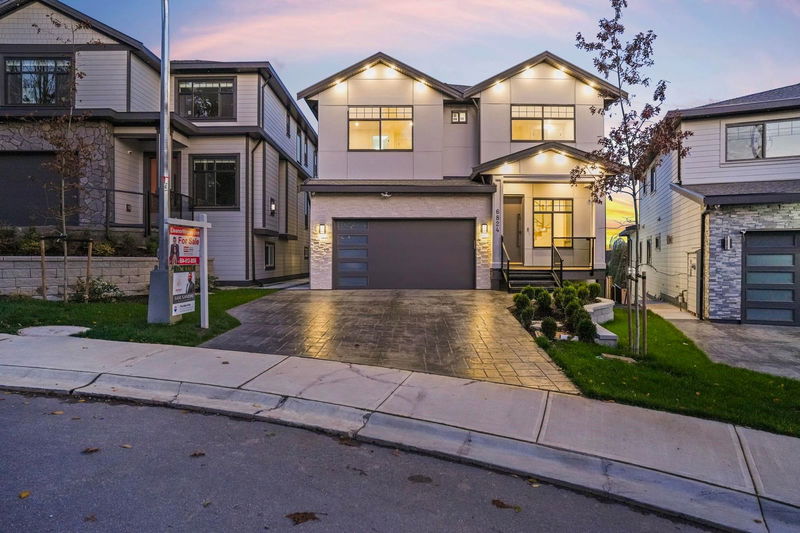Key Facts
- MLS® #: R2936209
- Property ID: SIRC2133889
- Property Type: Residential, Single Family Detached
- Living Space: 4,294 sq.ft.
- Lot Size: 0.11 ac
- Year Built: 2024
- Bedrooms: 5+3
- Bathrooms: 7
- Listed By:
- Royal LePage - Wolstencroft
Property Description
Gorgeous BRAND NEW 8 bed, 7 bath home in Willoughby, located on a lovely no-thru street with a cul-de-sac. Stunning views of Mount Baker from two covered balcony's! This brand new home features lovely curb appeal with a stamped concrete driveway. Open concept main floor boasts high ceilings, gourmet kitchen + Wok Kitchen living rm, family rm perfect for entertaining. The main floor includes a bedroom with a full bath, ideal for families with elders. Builtin Vacuum, A/C, HRV. Upstairs offers four generous bedrooms all with their own ensuite bath incl. a luxurious primary suite. LEGAL two bedroom suite in the basement. The basement also offers an additional bedroom, bath, rec-room with separate entrance. Amazing location steps to schools, parks, restaurants, shopping & Mall.
Rooms
- TypeLevelDimensionsFlooring
- Walk-In ClosetAbove5' x 7'Other
- BedroomAbove10' x 13' 8"Other
- Walk-In ClosetAbove5' 2" x 6'Other
- BedroomAbove13' x 14'Other
- KitchenBasement8' x 9' 6"Other
- Family roomBasement15' 6" x 13' 6"Other
- BedroomBasement13' x 9' 6"Other
- BedroomBasement12' x 9' 6"Other
- Recreation RoomBasement14' 9.9" x 13' 8"Other
- BedroomBasement11' 9.9" x 12' 5"Other
- Living roomMain21' x 13' 3"Other
- KitchenMain14' 8" x 12'Other
- Wok KitchenMain6' 6" x 12'Other
- Family roomMain15' 5" x 17'Other
- Dining roomMain14' 8" x 10'Other
- BedroomMain10' x 12' 8"Other
- Primary bedroomAbove20' 9" x 17'Other
- Walk-In ClosetAbove12' 6" x 5' 6"Other
- BedroomAbove12' x 14'Other
Listing Agents
Request More Information
Request More Information
Location
6824 198a Street, Langley, British Columbia, V2Y 2W5 Canada
Around this property
Information about the area within a 5-minute walk of this property.
Request Neighbourhood Information
Learn more about the neighbourhood and amenities around this home
Request NowPayment Calculator
- $
- %$
- %
- Principal and Interest 0
- Property Taxes 0
- Strata / Condo Fees 0

