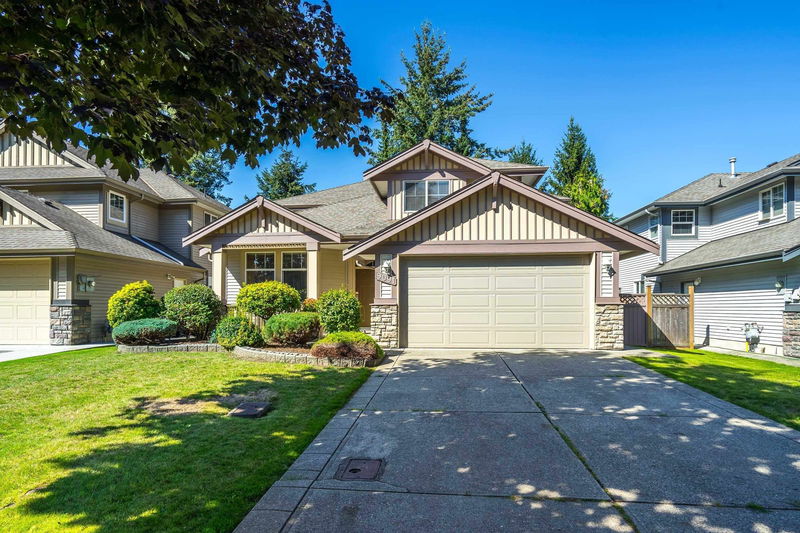Key Facts
- MLS® #: R2935117
- Property ID: SIRC2131942
- Property Type: Residential, Single Family Detached
- Living Space: 3,874 sq.ft.
- Lot Size: 0.14 ac
- Year Built: 2004
- Bedrooms: 4+3
- Bathrooms: 3+1
- Parking Spaces: 6
- Listed By:
- Stonehaus Realty Corp.
Property Description
Home is nestled in one of the most sought after area's of Walnut Grove. Custom built 2 storey with basement home has 7 bedrooms and 4 bathrooms with a den on the main floor that can be used as a bedroom. All bedrooms incredibly spacious. Open plan kitchen/family room as well as a formal Livingroom and Dining room, great for family gatherings. Livingroom, Family room and basement boast a gas fireplace. The 3 bedroom basement suite "Mortgage helper" with a separate entrance. Design of suite allows for 1 bedroom to be part of the main home. Great possibility to rent/in-laws. Stones throw from Dorothy Peacock/Daycare. Central location to shops, restaurant's, cinema, rec and close to highway. Schedule your private showing.
Rooms
- TypeLevelDimensionsFlooring
- Living roomBasement12' 3" x 8' 11"Other
- KitchenBasement9' 9.6" x 12'Other
- Primary bedroomBasement18' 3.9" x 11' 6.9"Other
- BedroomBasement9' 6" x 11' 2"Other
- BedroomBasement9' 3.9" x 10' 9.6"Other
- Steam RoomBasement4' 6" x 5' 6"Other
- Dining roomBasement12' 3" x 4' 6"Other
- DenBasement4' 9" x 9' 9.9"Other
- NookBasement8' 3.9" x 4' 5"Other
- Walk-In ClosetBasement4' 9" x 5' 9.6"Other
- Living roomMain14' 9" x 11' 9"Other
- Dining roomMain11' 9" x 10' 9.9"Other
- KitchenMain13' 9.6" x 11' 6.9"Other
- Family roomMain13' 9.6" x 15' 6"Other
- DenMain9' 6" x 10' 2"Other
- Primary bedroomAbove14' 6.9" x 14' 6.9"Other
- BedroomAbove10' 11" x 11' 8"Other
- BedroomAbove10' 3" x 11' 6"Other
- BedroomAbove13' 3" x 13' 5"Other
Listing Agents
Request More Information
Request More Information
Location
9091 202b Street, Langley, British Columbia, V1M 4C1 Canada
Around this property
Information about the area within a 5-minute walk of this property.
Request Neighbourhood Information
Learn more about the neighbourhood and amenities around this home
Request NowPayment Calculator
- $
- %$
- %
- Principal and Interest 0
- Property Taxes 0
- Strata / Condo Fees 0

