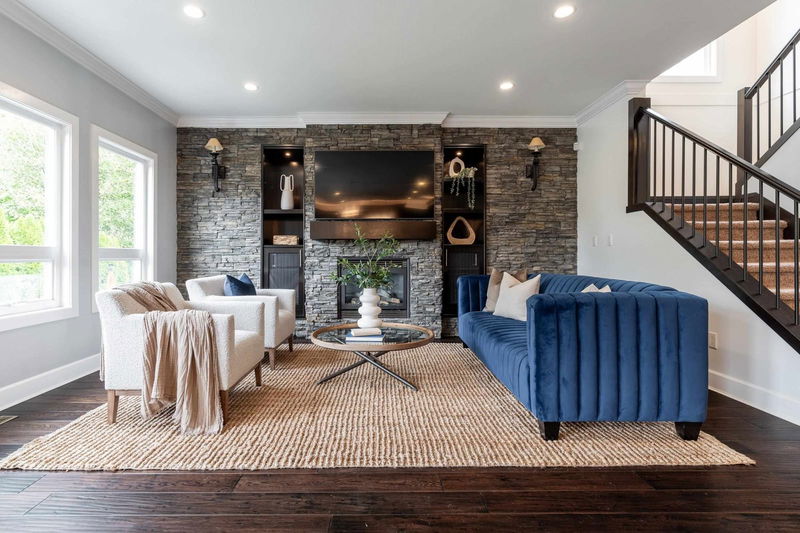Key Facts
- MLS® #: R2934351
- Property ID: SIRC2123546
- Property Type: Residential, Single Family Detached
- Living Space: 3,733 sq.ft.
- Lot Size: 0.10 ac
- Year Built: 2007
- Bedrooms: 4+1
- Bathrooms: 3+1
- Parking Spaces: 6
- Listed By:
- RE/MAX Treeland Realty
Property Description
Welcome to one of Walnut Grove's finest homes, walking distance from top-rated schools, in a kid-friendly cul-de-sac w/ easy access to the freeway for commuters. Built w/ quality finishes & featuring 4 large bedrooms up plus a full washroom and 5th bedroom in the basement (w/ separate entrance that could easily be suited) this can easily be your forever home! Freshly painted w/ new plumbing, Navian hot water on demand, AC, HEPA Air purification, composite deck and new railings, newer Miele dishwasher and washer/dryer, upgraded engineered wood floors and more! This home has been well maintained and offers ample space to entertain including a grand living and dining room at the entry, and a family room off the kitchen, each with their own gas fireplaces. Home is where your Storey begins!
Rooms
- TypeLevelDimensionsFlooring
- BedroomAbove11' 11" x 16' 8"Other
- BedroomAbove10' 8" x 14' 3"Other
- Laundry roomAbove5' 9.9" x 9' 6"Other
- Recreation RoomBasement16' 8" x 34' 6.9"Other
- BedroomBasement14' 6.9" x 15' 9.6"Other
- Walk-In ClosetBasement6' 6.9" x 6' 8"Other
- StorageBasement6' 8" x 8' 3.9"Other
- Living roomMain12' x 16' 3"Other
- Dining roomMain10' 6.9" x 16' 3"Other
- KitchenMain11' 3" x 16' 8"Other
- Eating AreaMain10' 9" x 16' 8"Other
- Family roomMain14' 9.6" x 16' 8"Other
- FoyerMain5' 9" x 7'Other
- Primary bedroomAbove14' 2" x 15' 5"Other
- Walk-In ClosetAbove7' 3.9" x 9' 3.9"Other
- BedroomAbove12' 5" x 19' 5"Other
Listing Agents
Request More Information
Request More Information
Location
21621 93 Avenue, Langley, British Columbia, V1M 4E1 Canada
Around this property
Information about the area within a 5-minute walk of this property.
Request Neighbourhood Information
Learn more about the neighbourhood and amenities around this home
Request NowPayment Calculator
- $
- %$
- %
- Principal and Interest 0
- Property Taxes 0
- Strata / Condo Fees 0

