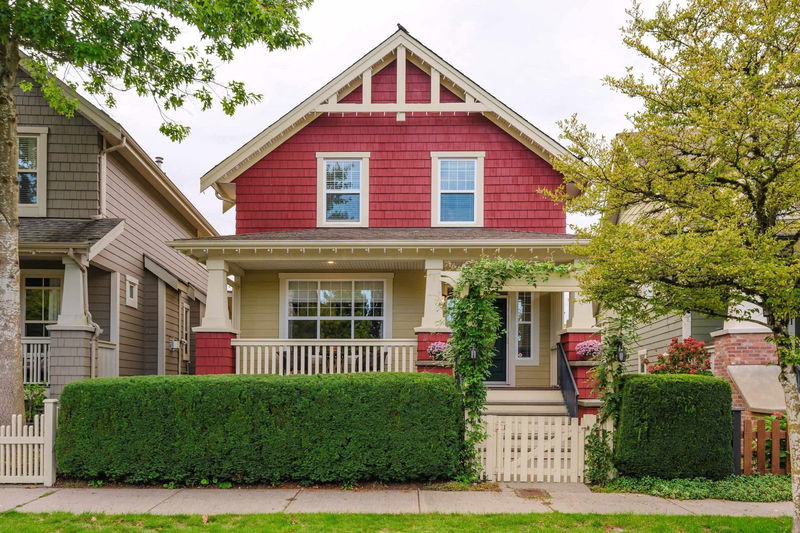Key Facts
- MLS® #: R2933738
- Property ID: SIRC2121640
- Property Type: Residential, Single Family Detached
- Living Space: 3,030 sq.ft.
- Lot Size: 0.10 ac
- Year Built: 2007
- Bedrooms: 3+1
- Bathrooms: 3+1
- Parking Spaces: 4
- Listed By:
- RE/MAX Treeland Realty
Property Description
Live the fabulous Fort Langley lifestyle in Bedford Landing! This 3030 sq ft 2 storey w/ 1 bdrm LEGAL bsmnt suite is located on one of the LARGESTS LOTS with no neighbours behind & a back lane as a buffer! Parking is no problem w/ the double garage & space for 2 more cars! Traditional living & dining rm leads to the kitchen w/ ample amounts of cabinetry, S/S appliances including gas & island/ prep space w/ seating for 4. Large casual dining area & family rm off the kitchen. Step out to your low maintenance yard & huge patio! Head up to the 3 bdrms & primary w/ vaulted ceiling, walk in closet & 4 pc ensuite. Down has a beautiful 1 bdrm suite which would be great for family or as a mortgage helper. Some updates include, new furnace, A/C, newer hot water tank, updated light fixtures & more!
Rooms
- TypeLevelDimensionsFlooring
- BedroomAbove10' 3" x 11' 6"Other
- Laundry roomAbove5' 6" x 8' 5"Other
- Living roomBasement13' 8" x 14'Other
- KitchenBasement13' 8" x 7' 6.9"Other
- Dining roomBasement6' 6.9" x 14'Other
- BedroomBasement10' 6.9" x 15' 8"Other
- Walk-In ClosetBasement7' 6" x 5' 11"Other
- StorageBasement6' 8" x 7' 3"Other
- UtilityBasement5' 3" x 7' 3"Other
- Living roomMain13' 8" x 13' 9.9"Other
- Dining roomMain8' 5" x 13' 9"Other
- KitchenMain8' 3" x 12'Other
- Eating AreaMain10' 9.6" x 8' 9.6"Other
- Family roomMain12' 6" x 14' 9.6"Other
- FoyerMain6' 2" x 8' 8"Other
- Primary bedroomAbove13' x 15' 2"Other
- Walk-In ClosetAbove4' 5" x 9' 3"Other
- BedroomAbove9' 3.9" x 11' 6.9"Other
Listing Agents
Request More Information
Request More Information
Location
9367 Casimir Street, Langley, British Columbia, V1M 4G2 Canada
Around this property
Information about the area within a 5-minute walk of this property.
Request Neighbourhood Information
Learn more about the neighbourhood and amenities around this home
Request NowPayment Calculator
- $
- %$
- %
- Principal and Interest 0
- Property Taxes 0
- Strata / Condo Fees 0

