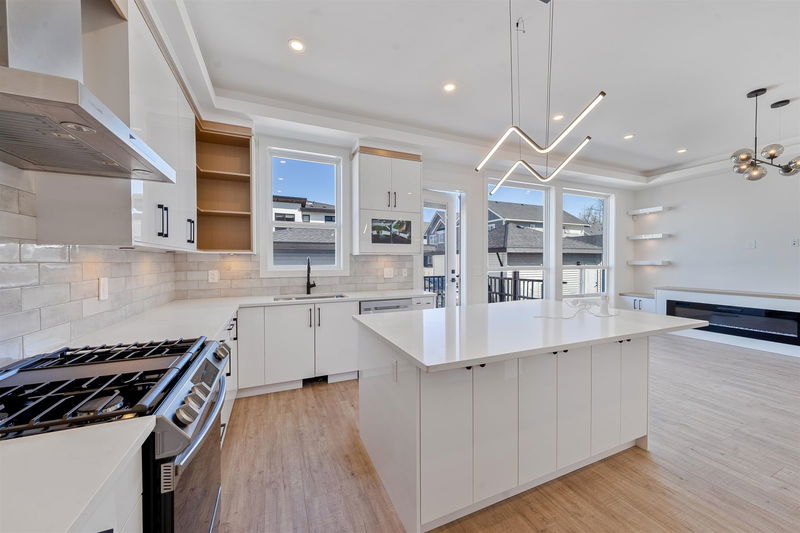Key Facts
- MLS® #: R2930807
- Property ID: SIRC2120217
- Property Type: Residential, Single Family Detached
- Living Space: 3,155 sq.ft.
- Lot Size: 0.07 ac
- Year Built: 2024
- Bedrooms: 3+2
- Bathrooms: 3+2
- Parking Spaces: 3
- Listed By:
- eXp Realty of Canada, Inc.
Property Description
OPEN HOUSE OCT 26 - 11AM-1PM Welcome to your dream home in Willoughby Heights, Langley! Built in 2024, this spacious abode is perfect for a growing family. With top-notch schools like Donna Gabriel Robins Elementary, RE Mountain Secondary, and Peter Ewart Middle School within reach, your kids will thrive academically. Surround yourself with nature at Richard Bulpitt Park or enjoy community activities at Willoughby Community Park. Public transit at your doorstep ensures easy city exploration. Safety is paramount with nearby fire, police, and medical facilities. With over 3000 Sqft of space, including a secondary suite for extra income, this home offers both comfort and practicality. Don't miss out on this quality-built gem in an up-and-coming Langley subdivision!
Rooms
- TypeLevelDimensionsFlooring
- BedroomAbove10' x 12' 9.9"Other
- Home officeAbove5' 9.9" x 9' 8"Other
- BedroomAbove10' 9.9" x 11' 5"Other
- Walk-In ClosetAbove2' 9" x 4' 9.9"Other
- Recreation RoomBasement11' 9.6" x 12' 9"Other
- BedroomBasement9' 5" x 10' 8"Other
- BedroomBasement10' x 10' 8"Other
- Living roomBasement13' x 15' 3"Other
- KitchenBasement4' 11" x 10' 11"Other
- WorkshopMain18' 11" x 20' 8"Other
- PatioMain9' 8" x 12' 5"Other
- KitchenMain11' 6" x 15' 5"Other
- Family roomMain13' 9.9" x 15' 9.9"Other
- Dining roomMain10' 3" x 13' 11"Other
- Living roomMain11' 6" x 13' 11"Other
- FoyerMain5' 9.9" x 9' 3.9"Other
- OtherMain3' 8" x 11' 2"Other
- Primary bedroomAbove13' 9.9" x 15' 3.9"Other
- Walk-In ClosetAbove5' 9.6" x 11' 3"Other
Listing Agents
Request More Information
Request More Information
Location
7652 206 Street, Langley, British Columbia, V3A 8S5 Canada
Around this property
Information about the area within a 5-minute walk of this property.
Request Neighbourhood Information
Learn more about the neighbourhood and amenities around this home
Request NowPayment Calculator
- $
- %$
- %
- Principal and Interest 0
- Property Taxes 0
- Strata / Condo Fees 0

