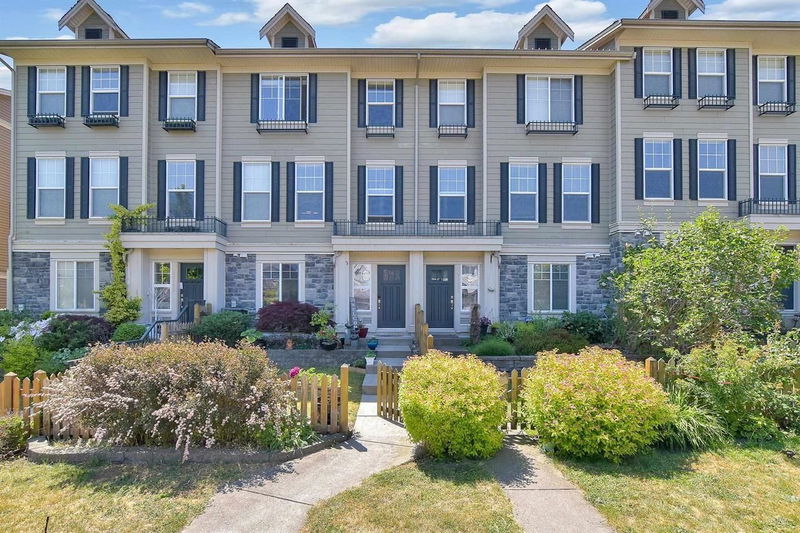Key Facts
- MLS® #: R2930835
- Property ID: SIRC2112420
- Property Type: Residential, Other
- Living Space: 2,234 sq.ft.
- Lot Size: 0.04 ac
- Year Built: 2012
- Bedrooms: 3+1
- Bathrooms: 3+1
- Parking Spaces: 4
- Listed By:
- eXp Realty of Canada, Inc.
Property Description
This beautiful row home in the desirable Yorkson area features four bedrooms and 3.5 baths. The main floor includes a formal living room, dining room, and a gourmet kitchen with newer countertops, a gas stove, and an oversized breakfast bar. The adjacent family room has a fireplace and access to a large deck with a new glass awning for year-round use. Upstairs, there are three bedrooms, including a master with a jetted tub. There’s an additional bedroom downstairs with a full bath. The home offers a side-by-side double garage and extra driveway parking, all on a quiet street near shopping, restaurants, and schools. Join us for an open house on Sunday, October 27, from 2 PM to 4 PM!
Rooms
- TypeLevelDimensionsFlooring
- Walk-In ClosetAbove5' x 3'Other
- Laundry roomAbove3' 2" x 5' 5"Other
- BedroomBasement10' x 13'Other
- Walk-In ClosetBasement5' x 5'Other
- Living roomMain12' x 11'Other
- Family roomMain10' x 18' 8"Other
- Dining roomMain11' x 11'Other
- Eating AreaMain10' x 10'Other
- KitchenMain9' x 13'Other
- Primary bedroomAbove12' x 13' 5"Other
- BedroomAbove9' 2" x 13' 5"Other
- BedroomAbove9' 3" x 11'Other
Listing Agents
Request More Information
Request More Information
Location
21136 80a Avenue, Langley, British Columbia, V2Y 0J5 Canada
Around this property
Information about the area within a 5-minute walk of this property.
Request Neighbourhood Information
Learn more about the neighbourhood and amenities around this home
Request NowPayment Calculator
- $
- %$
- %
- Principal and Interest 0
- Property Taxes 0
- Strata / Condo Fees 0

