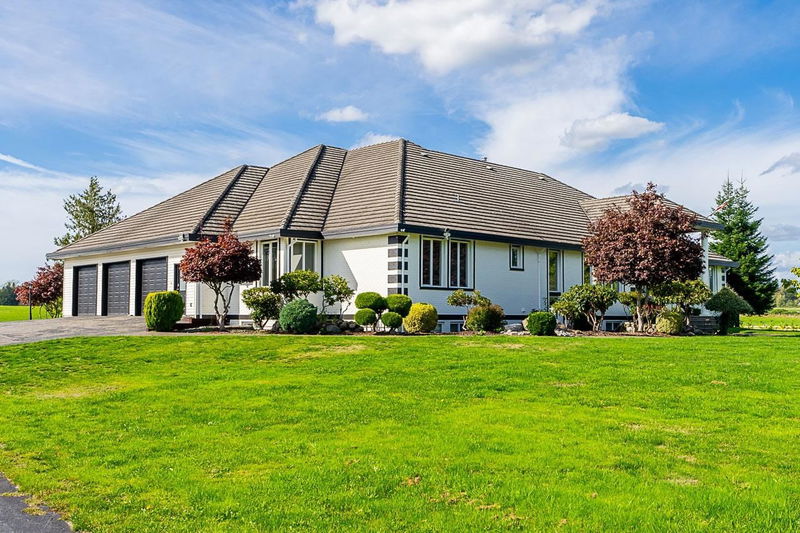Key Facts
- MLS® #: R2930986
- Property ID: SIRC2110128
- Property Type: Residential, Single Family Detached
- Living Space: 10,088 sq.ft.
- Lot Size: 9.77 ac
- Year Built: 2002
- Bedrooms: 4+2
- Bathrooms: 6
- Parking Spaces: 9
- Listed By:
- Sutton Group-Alliance R.E.S.
Property Description
A truly remarkable 9.77-acre gated estate located in Langley's Otter District, this 10,088 sq ft rancher with a fully finished basement combines craftsmanship and comfort. The main floor offers 3 bedrooms, 3 bathrooms, an office, dining room, and a grand great room with 12' ceilings. The basement includes 2 additional bedrooms, 3 bathrooms, a bar, gym, and media room. High ceilings and large windows bring in natural light and showcase stunning views of the fields. Outdoor features include a heated 40’ x 20’ pool covered by a glass dome, a riding ring, and a shop with an RV door. The barn features 6 stalls and a loft, making it ideal for horse enthusiasts. This estate is also conveniently located near a horse trail leading to Campbell Valley Park.
Rooms
- TypeLevelDimensionsFlooring
- BedroomMain13' 3" x 14' 11"Other
- BedroomMain14' 2" x 19' 11"Other
- PantryMain4' 6.9" x 5' 11"Other
- FoyerMain13' 6.9" x 11' 11"Other
- Butlers PantryMain6' x 8' 5"Other
- BedroomBasement12' 5" x 16' 11"Other
- BedroomBasement11' 5" x 15' 3.9"Other
- Flex RoomBasement14' x 25' 6"Other
- Home officeBasement19' x 13' 11"Other
- Exercise RoomBasement23' 6.9" x 18' 5"Other
- Family roomMain27' 11" x 29' 3"Other
- Media / EntertainmentBasement19' 5" x 22' 9.6"Other
- DenBasement19' x 13' 9"Other
- DenBasement13' 6" x 26' 11"Other
- Eating AreaBasement18' 11" x 16' 11"Other
- Bar RoomBasement14' x 13' 8"Other
- OtherBasement18' 11" x 19' 3.9"Other
- Recreation RoomBasement24' 5" x 15' 8"Other
- UtilityBasement5' 3.9" x 9' 5"Other
- Eating AreaMain10' 5" x 23'Other
- KitchenMain15' 6.9" x 23'Other
- Laundry roomMain10' 5" x 17' 9"Other
- Dining roomMain13' 8" x 17' 3"Other
- Living roomMain13' 9.9" x 18'Other
- Primary bedroomMain29' 9" x 18' 9.9"Other
- Walk-In ClosetMain13' 9.9" x 8' 9.9"Other
- BedroomMain11' 9.9" x 13' 8"Other
Listing Agents
Request More Information
Request More Information
Location
667 248 Street, Langley, British Columbia, V4W 2C2 Canada
Around this property
Information about the area within a 5-minute walk of this property.
Request Neighbourhood Information
Learn more about the neighbourhood and amenities around this home
Request NowPayment Calculator
- $
- %$
- %
- Principal and Interest 0
- Property Taxes 0
- Strata / Condo Fees 0

