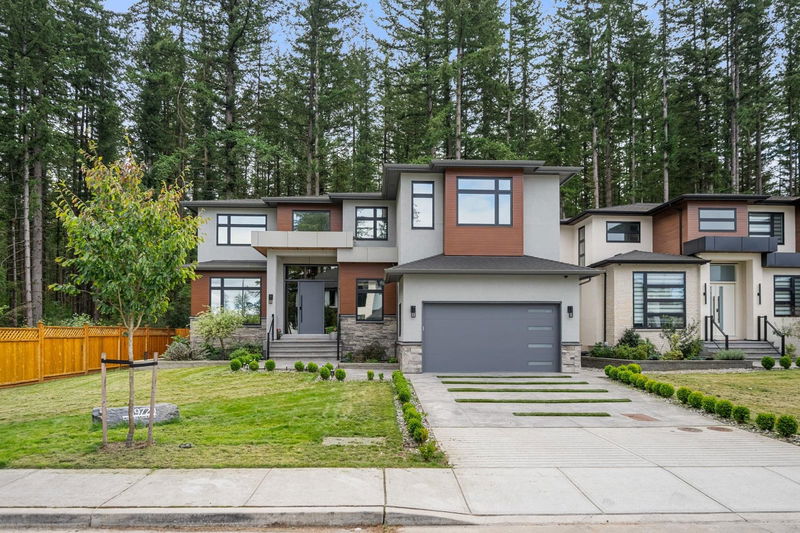Key Facts
- MLS® #: R2931280
- Property ID: SIRC2110083
- Property Type: Residential, Single Family Detached
- Living Space: 5,737 sq.ft.
- Lot Size: 0.17 ac
- Year Built: 2022
- Bedrooms: 5+3
- Bathrooms: 8+1
- Parking Spaces: 2
- Listed By:
- B.C. Farm & Ranch Realty Corp.
Property Description
Like-new 5,737 sqft custom home on a no-thru street backing a greenbelt. A stunning green wall by Green Over Grey greets you in the foyer, with exquisite details, custom lighting, throughout. The kitchen offers a custom pantry, xl sink, 8-burner stove, marble waterfall island & more! Family room has vaulted ceilings, xl windows & built-in entertainment system. Main floor features a bedroom w/ ensuite. Upstairs, the primary has his/hers walk-in closets, 5-piece ensuite w/ soaker tub, steam shower, & balcony. 3 more beds upstairs, each w/ ensuites, plus office. Downstairs full yoga room, theatre room, sleek wet bar, & more. Main floor features a massive mud room w/ built in storage. Smart thermostats & zoned heating throughout. 2 bed legal suite & 1-bed in-law suite. Home warranty! NO GST!
Rooms
- TypeLevelDimensionsFlooring
- Walk-In ClosetAbove17' x 7' 9"Other
- BedroomAbove11' 6" x 10'Other
- BedroomAbove12' 6" x 12' 6"Other
- Walk-In ClosetAbove4' 9" x 7' 2"Other
- BedroomAbove10' 6" x 12' 3.9"Other
- Walk-In ClosetAbove5' x 4' 3"Other
- DenAbove10' 6" x 12' 6"Other
- KitchenBasement12' 6" x 11'Other
- Living roomBasement10' x 15' 3"Other
- BedroomBasement9' 8" x 10'Other
- FoyerMain12' x 9' 6"Other
- BedroomBasement10' 6" x 11' 3"Other
- Exercise RoomBasement12' 6" x 13'Other
- Media / EntertainmentBasement12' 6" x 19'Other
- Recreation RoomBasement14' x 15' 6"Other
- BedroomBasement10' x 12' 6"Other
- DenMain13' x 12' 6"Other
- Family roomMain15' 6" x 17'Other
- Eating AreaMain13' 6" x 14' 6"Other
- KitchenMain13' 6" x 19'Other
- PantryMain7' x 10'Other
- BedroomMain13' 2" x 17'Other
- Mud RoomMain16' 9" x 9' 6"Other
- Primary bedroomAbove17' x 15'Other
Listing Agents
Request More Information
Request More Information
Location
19720 31a Avenue, Langley, British Columbia, V2Z 0B2 Canada
Around this property
Information about the area within a 5-minute walk of this property.
Request Neighbourhood Information
Learn more about the neighbourhood and amenities around this home
Request NowPayment Calculator
- $
- %$
- %
- Principal and Interest 0
- Property Taxes 0
- Strata / Condo Fees 0

