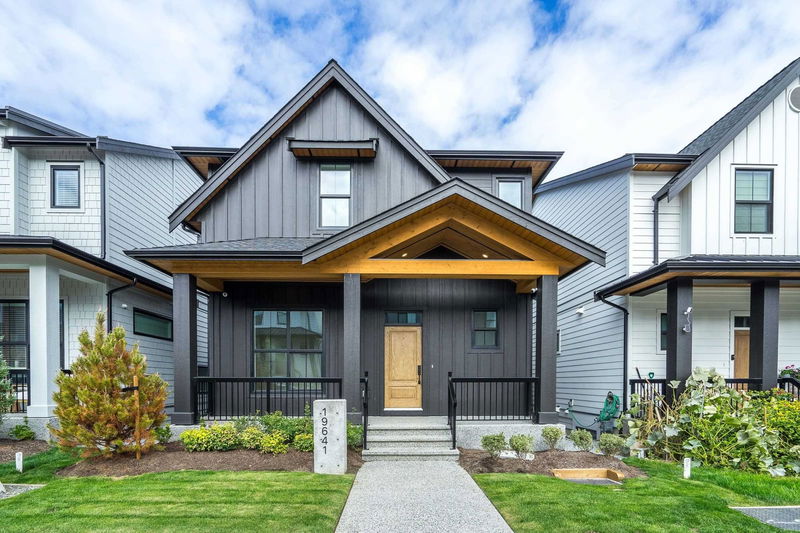Key Facts
- MLS® #: R2928451
- Property ID: SIRC2101687
- Property Type: Residential, Single Family Detached
- Living Space: 2,803 sq.ft.
- Lot Size: 0.07 ac
- Year Built: 2024
- Bedrooms: 5
- Bathrooms: 3+1
- Parking Spaces: 3
- Listed By:
- Breakside Real Estate Group
Property Description
MIRADA ESTATES - MOVE IN NOW! Proudly developed by AWARD Winning MIRACON. This 3 bed + den, 2.5 bath home + 2 BED LEGAL SUITE boasts 10' ceilings on the main, open layout, gourmet kitchen, 5-burner gas range/SS appliances, fireplace w/ built ins, 7" Eng. H/W floors, O/S windows, gas furnace plus AIR CONDITIONING & gas BBQ R/I. Finishes incl.shaker cabinets + quartz counters throughout, spa inspired ensuite features a free-standing tub, in-floor heating + frameless glass shower. GARAGE EPOXY Flooring + SECURITY SYSTEM. Conveniently located a few minutes to Highway 1, restaurants + recreation centres makes Mirada an A+ location. PRICE INCLUDES GST.
Rooms
- TypeLevelDimensionsFlooring
- BedroomBelow10' x 9' 6.9"Other
- BedroomBelow9' 9.9" x 9' 9"Other
- KitchenBelow10' 6" x 10'Other
- Living roomBelow17' x 12'Other
- DenMain9' x 10' 8"Other
- Dining roomMain11' x 9' 3.9"Other
- Great RoomMain16' 3.9" x 14'Other
- KitchenMain12' 2" x 11'Other
- Primary bedroomAbove12' x 15'Other
- BedroomAbove10' 5" x 10' 8"Other
- BedroomAbove10' 3.9" x 10'Other
- Laundry roomAbove5' x 8'Other
- Flex RoomBelow10' x 9'Other
Listing Agents
Request More Information
Request More Information
Location
19641 76a Avenue, Langley, British Columbia, V2Y 3V3 Canada
Around this property
Information about the area within a 5-minute walk of this property.
Request Neighbourhood Information
Learn more about the neighbourhood and amenities around this home
Request NowPayment Calculator
- $
- %$
- %
- Principal and Interest 0
- Property Taxes 0
- Strata / Condo Fees 0

