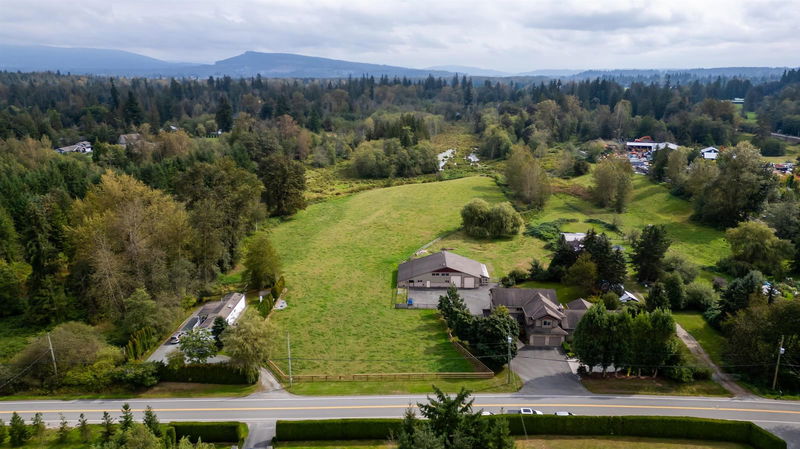Key Facts
- MLS® #: R2926608
- Property ID: SIRC2094002
- Property Type: Residential, Single Family Detached
- Living Space: 7,696 sq.ft.
- Lot Size: 10.62 ac
- Year Built: 2008
- Bedrooms: 8
- Bathrooms: 5+2
- Parking Spaces: 15
- Listed By:
- Royal LePage - Wolstencroft
Property Description
COUNTRY CHARM, CITY CONVENIENCE. Embrace the best of both worlds with this one of a kind 10.6-Acre property in the highly desirable Walnut Grove/Fort Langley area. Spanning nearly 7,000 sq ft, this gorgeous custom home is designed for seamless multigenerational living with an amazing dual family floor plan, a suite, and 3 bed modular home w/ separate driveway. Privacy & family living can co-exist with this intelligently designed home & property. The main home features hardwood floors, 2 A/C's, multiple ensuites/walk ins, 2 pantries, & so much more! In addition, the property features a 5,000 sq ft outbuilding complete with a dream shop, greenhouse, and barn area. This is your chance to own a property that marries spaciousness, luxury, and unbeatable convenience in a prime location!
Rooms
- TypeLevelDimensionsFlooring
- KitchenMain13' 6.9" x 10' 2"Other
- PantryMain5' 3.9" x 8'Other
- BedroomMain14' 8" x 12' 5"Other
- Walk-In ClosetMain6' 6.9" x 7' 3"Other
- FoyerMain4' 5" x 9' 6.9"Other
- BedroomAbove11' 6.9" x 13' 6"Other
- Walk-In ClosetAbove4' 6" x 5' 2"Other
- Family roomAbove17' 8" x 18' 9.6"Other
- Primary bedroomAbove13' 3.9" x 17' 3.9"Other
- Walk-In ClosetAbove13' 3.9" x 4' 8"Other
- FoyerMain6' 6" x 10' 9"Other
- BedroomAbove11' 3" x 13' 9"Other
- BedroomAbove12' 3.9" x 14' 9.6"Other
- Walk-In ClosetAbove7' 9.9" x 3' 9.9"Other
- Laundry roomAbove9' 3" x 5'Other
- Flex RoomBelow29' x 21' 6"Other
- UtilityBelow7' 6" x 7' 5"Other
- Steam RoomBelow9' 8" x 10' 9.6"Other
- Recreation RoomBelow15' 11" x 20' 9"Other
- BedroomBelow11' 3.9" x 11' 11"Other
- PantryMain5' 9" x 7' 8"Other
- FoyerBelow8' x 3' 5"Other
- Flex RoomBelow10' 5" x 9' 11"Other
- BedroomBelow12' 3.9" x 11'Other
- KitchenMain16' 6" x 9' 2"Other
- Dining roomMain17' 8" x 13'Other
- Living roomMain17' 8" x 24' 3"Other
- Mud RoomMain12' 2" x 13' 9"Other
- Laundry roomMain5' 9.9" x 13' 6.9"Other
- Dining roomMain9' 6.9" x 16' 9"Other
- Living roomMain17' 9.9" x 20' 5"Other
Listing Agents
Request More Information
Request More Information
Location
9752 216 Street, Langley, British Columbia, V1M 3J2 Canada
Around this property
Information about the area within a 5-minute walk of this property.
Request Neighbourhood Information
Learn more about the neighbourhood and amenities around this home
Request NowPayment Calculator
- $
- %$
- %
- Principal and Interest 0
- Property Taxes 0
- Strata / Condo Fees 0

