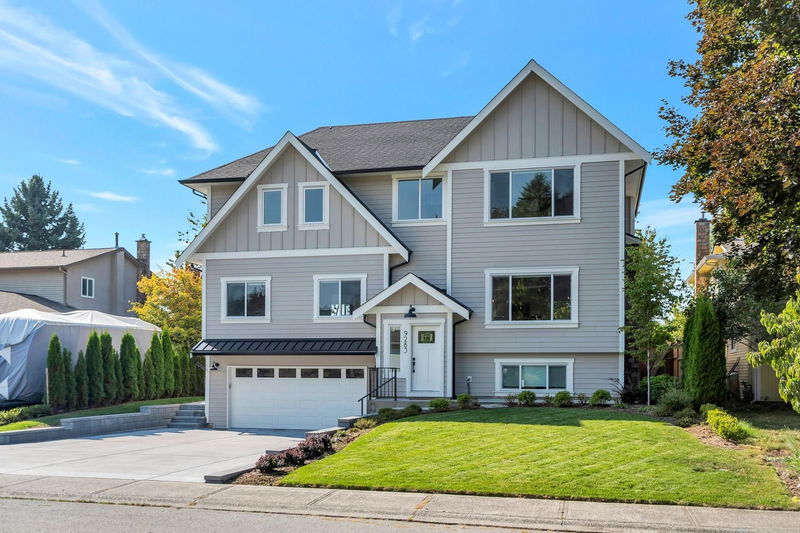Key Facts
- MLS® #: R2927264
- Property ID: SIRC2091874
- Property Type: Residential, Single Family Detached
- Living Space: 3,134 sq.ft.
- Lot Size: 0.14 ac
- Year Built: 1983
- Bedrooms: 7
- Bathrooms: 4
- Parking Spaces: 5
- Listed By:
- Stonehaus Realty Corp.
Property Description
GENUINELY ONE OF A KIND. Completely redone inside and out, including the recent addition of an entire third story. This stunning home features 7 bedrooms (5 up, 1 on main, 1 in basement) and 4 full bathrooms. All new plumbing and electrical, central air conditioning, windows, blinds, roof, flooring and lighting. Open layout with loads of natural light. Beautifully crafted exterior featuring Hardie-board and metal accents. Entertainer's dream kitchen, opening onto a covered, heated deck and sun-soaked west-facing back yard; landscaped and levelle and with underground sprinklers and a hot tub with a TV mount on the nearby brand-new shed on concrete foundation. Loads of parking space, with room for a boat/trailer/RV. And, a LEGAL SUITE in the basement. All of this while nestled on a 5000+sqft
Rooms
- TypeLevelDimensionsFlooring
- Walk-In ClosetAbove6' 3" x 11'Other
- BedroomAbove10' 3" x 9' 3.9"Other
- BedroomAbove10' 3" x 9' 3.9"Other
- BedroomAbove9' 2" x 12'Other
- BedroomAbove10' 5" x 9' 8"Other
- StorageBelow6' 5" x 11' 3.9"Other
- KitchenBelow12' 3" x 7' 11"Other
- Family roomBelow10' 9" x 13' 3"Other
- BedroomBelow13' 3.9" x 9' 6.9"Other
- FoyerMain6' 2" x 7' 2"Other
- Family roomMain14' 8" x 13' 6.9"Other
- Eating AreaMain8' 11" x 11' 11"Other
- KitchenMain13' 3" x 11' 6.9"Other
- Living roomMain12' 6.9" x 13' 9"Other
- Dining roomMain7' 3" x 8' 11"Other
- BedroomMain12' 9.6" x 11' 3"Other
- Laundry roomMain8' 3" x 6' 5"Other
- Primary bedroomAbove16' 2" x 14'Other
Listing Agents
Request More Information
Request More Information
Location
9283 212b Street, Langley, British Columbia, V1M 1K9 Canada
Around this property
Information about the area within a 5-minute walk of this property.
Request Neighbourhood Information
Learn more about the neighbourhood and amenities around this home
Request NowPayment Calculator
- $
- %$
- %
- Principal and Interest 0
- Property Taxes 0
- Strata / Condo Fees 0

