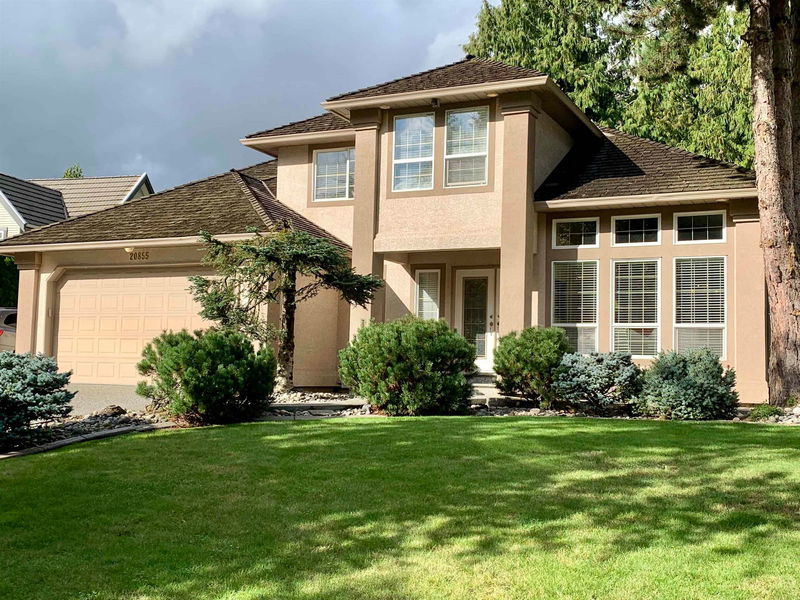Key Facts
- MLS® #: R2924106
- Property ID: SIRC2080116
- Property Type: Residential, Single Family Detached
- Living Space: 4,675 sq.ft.
- Lot Size: 0.44 ac
- Year Built: 1995
- Bedrooms: 4+2
- Bathrooms: 3+1
- Listed By:
- Real Broker B.C. Ltd.
Property Description
Welcome To Yeomans Crescent, The Most Desired And Sought After Street In Walnut Grove! This Close To 19,000 Square Foot Property Is Custom Built, 1 Owner, Boast Vaulted Ceilings, And A Spacious Floor Plan. The Main Floor Opens Up To A Massive Backyard Oasis With Gardening Space, Sundeck, Wood And Gas Fire Pits, Hot Tub! 2 Bedroom Unauthorized Basement Suite And 4 Bedrooms And A Den Upstairs. 3 1/2 Bathrooms, Massive Family Room And A Kitchen With A Warmer Oven Looking Out Into The Backyard With Plenty Of Cooking And Counter Space! Games Room, Cold Storage, Workshop, Additional Storage And Rv Parking As Well Off The Front Driveway! Don't Miss Out On This Rare Opportunitiy To Move Into This Beautiful Area Of Walnut Grove!
Rooms
- TypeLevelDimensionsFlooring
- BedroomAbove13' 6" x 9' 6"Other
- BedroomAbove9' 3.9" x 13' 3.9"Other
- BedroomAbove12' 2" x 10'Other
- Walk-In ClosetAbove5' 3.9" x 8' 3.9"Other
- Living roomBasement16' 9.6" x 10' 9.6"Other
- KitchenBasement14' 9.9" x 10' 9.9"Other
- BedroomBasement13' 3" x 8' 6.9"Other
- BedroomBasement12' 9.6" x 8' 11"Other
- StorageBasement10' 3" x 8' 9.9"Other
- Cellar / Cold roomBasement10' 8" x 5' 6.9"Other
- Living roomMain16' 3.9" x 12'Other
- Laundry roomBasement16' x 11' 5"Other
- WorkshopBasement15' 6" x 9' 5"Other
- Dining roomMain11' x 12'Other
- KitchenMain13' 6" x 12'Other
- Family roomMain13' x 18'Other
- PlayroomMain15' 3.9" x 12'Other
- Home officeMain11' x 8'Other
- FoyerMain11' 6" x 8'Other
- UtilityMain8' x 12'Other
- Primary bedroomAbove13' x 16'Other
Listing Agents
Request More Information
Request More Information
Location
20855 Yeomans Crescent, Langley, British Columbia, V1M 2P8 Canada
Around this property
Information about the area within a 5-minute walk of this property.
Request Neighbourhood Information
Learn more about the neighbourhood and amenities around this home
Request NowPayment Calculator
- $
- %$
- %
- Principal and Interest 0
- Property Taxes 0
- Strata / Condo Fees 0

