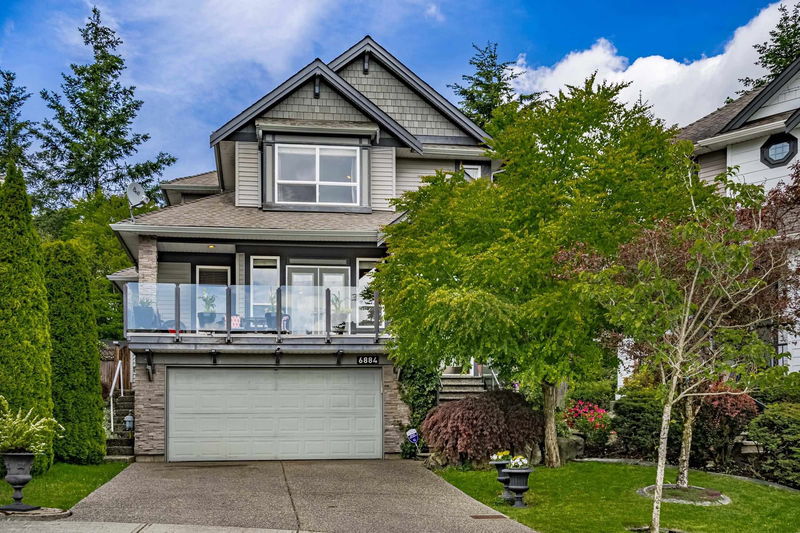Key Facts
- MLS® #: R2923710
- Property ID: SIRC2078217
- Property Type: Residential, Single Family Detached
- Living Space: 3,875 sq.ft.
- Lot Size: 0.11 ac
- Year Built: 2005
- Bedrooms: 6
- Bathrooms: 4
- Parking Spaces: 5
- Listed By:
- Royal LePage West Real Estate Services
Property Description
Beautiful home with Panoramic views over the valley. Located at the top of a cul-de-sac on the Willoughby Hillside. This home has all the features for a large family or multi-generation family. 6 bedrooms, 4 Full baths, approx.. 3875 sqft. Open Floor plan on main w/large Kitchen with Island & granite counters, vaulted ceilings, lots of natural light, spacious living & dining room & possible 2nd Primary Bedroom for Grandparent. Amazing South facing Sundeck off the main floor & and a private fenced backyard off the kitchen. Large Primary bedroom w/beautiful South views, large ensuite. 2 additional large bedrooms with ensuite plus separate laundry room. Below main has 2 bedroom legal suite w/separate entrance, spacious living room, kitchen w/island.
Rooms
- TypeLevelDimensionsFlooring
- Walk-In ClosetAbove3' 3.9" x 6' 6.9"Other
- BedroomAbove14' 11" x 10' 6"Other
- Walk-In ClosetAbove3' 9" x 5' 5"Other
- Laundry roomAbove6' 9.6" x 7' 2"Other
- Family roomBelow17' 5" x 13' 6.9"Other
- Living roomMain13' 3.9" x 19' 6.9"Other
- Dining roomBelow13' 3" x 12' 6.9"Other
- KitchenBelow8' x 9' 3"Other
- BedroomBelow11' 6.9" x 9' 9.6"Other
- BedroomBelow11' x 9' 9.6"Other
- StorageBelow10' 6.9" x 8' 5"Other
- Family roomMain18' 9.6" x 14' 3"Other
- KitchenMain18' x 12' 11"Other
- Dining roomMain11' 9.6" x 12' 11"Other
- BedroomMain15' 5" x 10' 9.6"Other
- FoyerMain10' 9.9" x 8' 5"Other
- Primary bedroomAbove17' 8" x 12' 11"Other
- Walk-In ClosetAbove5' x 9' 6"Other
- BedroomAbove14' 3.9" x 10' 6.9"Other
Listing Agents
Request More Information
Request More Information
Location
6884 199a Street, Langley, British Columbia, V2Y 3B7 Canada
Around this property
Information about the area within a 5-minute walk of this property.
Request Neighbourhood Information
Learn more about the neighbourhood and amenities around this home
Request NowPayment Calculator
- $
- %$
- %
- Principal and Interest 0
- Property Taxes 0
- Strata / Condo Fees 0

