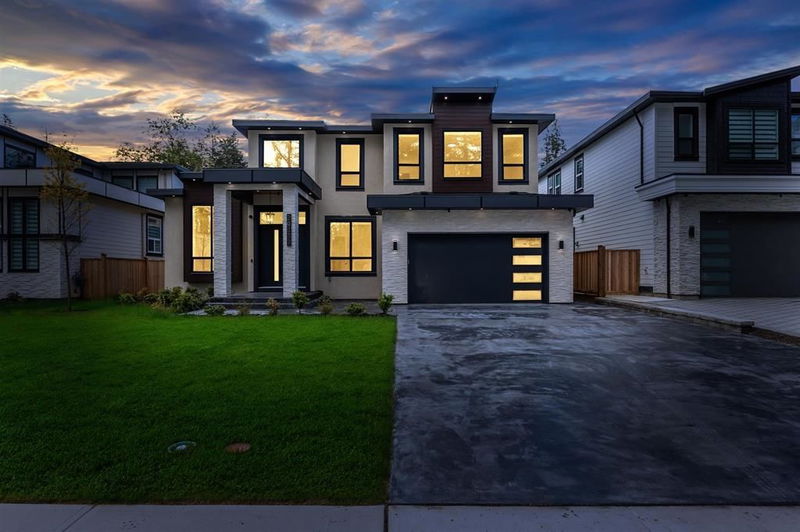Key Facts
- MLS® #: R2922223
- Property ID: SIRC2076132
- Property Type: Residential, Single Family Detached
- Living Space: 5,960 sq.ft.
- Lot Size: 0.17 ac
- Year Built: 2024
- Bedrooms: 5+4
- Bathrooms: 7+1
- Parking Spaces: 7
- Listed By:
- Macdonald Realty (Surrey/152)
Property Description
A cut above the rest, this home boasts undoubtedly one of the best layouts a professional family could ask for. It features a welcoming home office with its own entry and a large mudroom with ample storage to keep busy families organized. The open formal dining area is designed to make everyone feel welcome. The prep kitchen not only accommodates caterers but also includes a pantry spacious enough to hold all your Costco purchases. Upstairs, there are four bedrooms, each with its own ensuite and walk-in closet. The primary bedroom feels like your own private sanctuary. The home also includes a separate two-bedroom legal suite and is roughed-in for a gas generator. Enjoy the benefits of a south-facing yard.
Rooms
- TypeLevelDimensionsFlooring
- Primary bedroomAbove17' 6" x 16' 6"Other
- Walk-In ClosetAbove9' 9.9" x 10'Other
- BedroomAbove14' x 12' 6"Other
- Walk-In ClosetAbove5' x 5'Other
- BedroomAbove13' 2" x 12' 9.9"Other
- Walk-In ClosetAbove5' x 4' 6"Other
- BedroomAbove15' 2" x 17' 8"Other
- Walk-In ClosetAbove5' 9.9" x 9' 6"Other
- FoyerMain16' 6" x 7' 2"Other
- Recreation RoomBasement25' 6" x 12' 8"Other
- Media / EntertainmentBasement17' 9.9" x 19' 3.9"Other
- BedroomBasement10' x 10'Other
- BedroomBasement10' 6" x 10'Other
- Living roomBasement21' 6" x 14' 3.9"Other
- BedroomBasement10' x 10'Other
- BedroomBasement9' 8" x 12' 2"Other
- Laundry roomBasement7' 6" x 4' 6"Other
- Home officeMain11' x 9' 3.9"Other
- Family roomMain17' 6" x 22' 2"Other
- Living roomMain15' 3.9" x 11' 6"Other
- Dining roomMain11' x 11' 6"Other
- Laundry roomMain9' 8" x 6' 9.9"Other
- KitchenMain16' 6" x 17' 6"Other
- Wok KitchenMain11' 3.9" x 9'Other
- BedroomMain13' 6" x 13'Other
Listing Agents
Request More Information
Request More Information
Location
20232 27a Avenue, Langley, British Columbia, V2Z 0B6 Canada
Around this property
Information about the area within a 5-minute walk of this property.
Request Neighbourhood Information
Learn more about the neighbourhood and amenities around this home
Request NowPayment Calculator
- $
- %$
- %
- Principal and Interest 0
- Property Taxes 0
- Strata / Condo Fees 0

