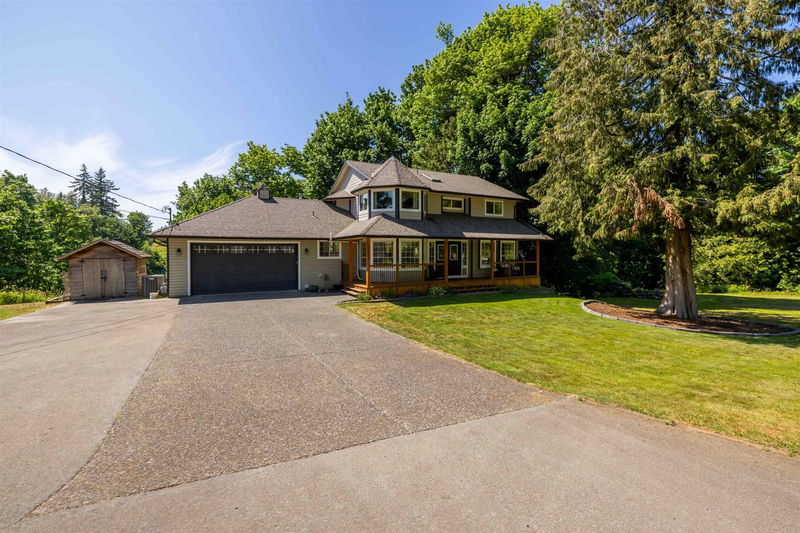Key Facts
- MLS® #: R2922249
- Property ID: SIRC2072224
- Property Type: Residential, Single Family Detached
- Living Space: 4,000 sq.ft.
- Lot Size: 7.81 ac
- Year Built: 1991
- Bedrooms: 5
- Bathrooms: 4
- Parking Spaces: 6
- Listed By:
- RE/MAX Treeland Realty
Property Description
WELCOME to this STUNNING home on a PRIVATE 7.81 ACREAGE located at end of a culdesac, w/ BEAUTIFUL nature trails leading down towards the Salmon River Creek! This 5 BDRM/4 BATH HOME is everything you need, from it's spacious interiors to the LARGE and LUCIOUS land out your back door! The Main floor boasts a COZY Living Room with a warming fireplace perfect for family lounging, a large kitchen w/ newer STAINLESS STEEL appliances connecting to a dining room and SPACIOUS family room! UPDATES INCLUDE: Roof 2013; Top Floor Windows 2021; Furnace/Heat Pump/AC 2014, Heated Salt Water Pool Hot Tub 2020-Coverstar Pool Cover, Hot Tub 2015, Plumbing Update 2019, Bathrooms 2018, Front Porch/Deck 2019. Call today to arrange your showing of this BEAUTIFUL PROPERTY!
Rooms
- TypeLevelDimensionsFlooring
- Primary bedroomAbove18' 9" x 14' 8"Other
- Walk-In ClosetAbove10' 3" x 7' 2"Other
- BedroomAbove13' 8" x 11'Other
- BedroomAbove10' 2" x 12' 11"Other
- OtherAbove14' 9.9" x 7'Other
- BedroomBelow15' 6.9" x 13' 3"Other
- BedroomBelow11' 3" x 17' 9.9"Other
- Media / EntertainmentBelow9' 6.9" x 12' 9.6"Other
- Exercise RoomBelow9' 6.9" x 12' 6.9"Other
- StorageBelow6' 11" x 9' 3"Other
- Living roomMain18' 3.9" x 14' 9.9"Other
- UtilityBelow10' 8" x 10' 9.9"Other
- OtherBelow17' 6.9" x 7' 3"Other
- Dining roomMain12' 9" x 12' 6"Other
- Family roomMain17' 9.9" x 15' 6"Other
- KitchenMain16' 2" x 10' 9.6"Other
- Eating AreaMain16' 2" x 8' 3.9"Other
- Home officeMain11' 3" x 11' 3.9"Other
- Laundry roomMain6' 8" x 14' 2"Other
- FoyerMain17' 9.6" x 10' 8"Other
- OtherMain8' 6" x 3' 2"Other
Listing Agents
Request More Information
Request More Information
Location
5115 244 Street, Langley, British Columbia, V2Z 1G5 Canada
Around this property
Information about the area within a 5-minute walk of this property.
Request Neighbourhood Information
Learn more about the neighbourhood and amenities around this home
Request NowPayment Calculator
- $
- %$
- %
- Principal and Interest 0
- Property Taxes 0
- Strata / Condo Fees 0

