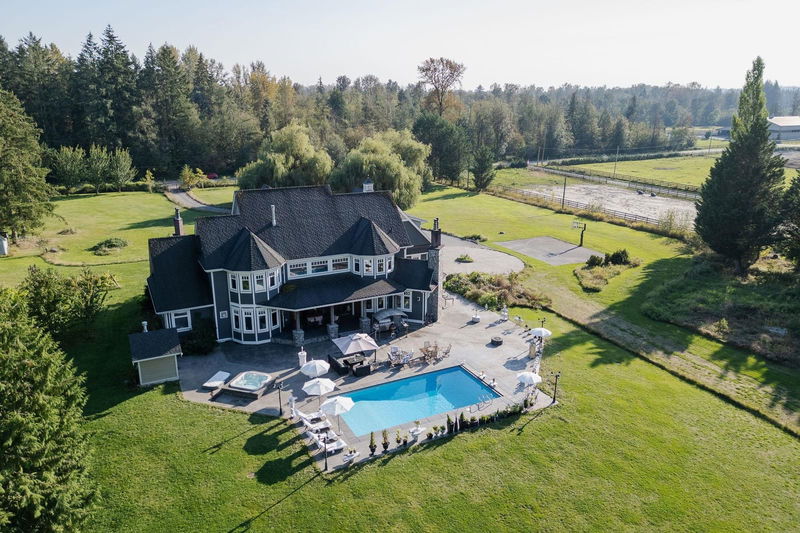Key Facts
- MLS® #: R2921234
- Property ID: SIRC2069913
- Property Type: Residential, Single Family Detached
- Living Space: 6,283 sq.ft.
- Lot Size: 9.74 ac
- Year Built: 2010
- Bedrooms: 4
- Bathrooms: 4+1
- Parking Spaces: 10
- Listed By:
- Royal LePage - Wolstencroft
Property Description
Country living at its BEST! Long gated winding driveway to exquisite quality home on 9.74 acres. Luxury triple garage & older horse barn (on the Campbell Valley trail). Impressive outdoor living spaces abound including front veranda, in ground swimming pool, hot tub & huge multi-tiered, partly covered heated terrace featuring lush countryside & mountain views. Distinct character is exhibited throughout this country manor from the grand entrance to the hand crafted millwork. Large gourmet kitchen w/island features top of the line appliances adjoining warm & relaxed eating area, family rm & great rm – perfect for entertaining! Intelligently designed for ample living space. 4 bedrms, including a master on the main & also a master upstairs. Oversized games rm, den, gym & flex rm. A must see!
Rooms
- TypeLevelDimensionsFlooring
- Living roomMain22' x 17' 5"Other
- Dining roomMain14' 11" x 12' 6"Other
- KitchenMain17' 3.9" x 13' 6.9"Other
- PantryMain10' 6" x 5' 6"Other
- Eating AreaMain9' 11" x 9' 2"Other
- Family roomMain17' 5" x 16' 9.9"Other
- Flex RoomMain17' 9" x 13' 8"Other
- Primary bedroomMain26' 11" x 16' 8"Other
- Walk-In ClosetMain12' 6" x 7' 3"Other
- Walk-In ClosetMain11' 3" x 9' 5"Other
- FoyerMain13' 8" x 4' 9.6"Other
- Laundry roomMain11' x 8' 9"Other
- Primary bedroomAbove18' 11" x 17' 3"Other
- Walk-In ClosetAbove7' 3.9" x 3' 9"Other
- BedroomAbove13' 2" x 11' 9.6"Other
- BedroomAbove20' 9.6" x 16' 8"Other
- PlayroomAbove22' 8" x 11' 6.9"Other
- Exercise RoomAbove22' 11" x 35' 5"Other
Listing Agents
Request More Information
Request More Information
Location
23939 8 Avenue, Langley, British Columbia, V2Z 2X8 Canada
Around this property
Information about the area within a 5-minute walk of this property.
- 23.93% 50 to 64 years
- 20.53% 65 to 79 years
- 16.63% 20 to 34 years
- 16.53% 35 to 49 years
- 5.3% 5 to 9 years
- 4.61% 15 to 19 years
- 4.4% 80 and over
- 4.3% 0 to 4
- 3.77% 10 to 14
- Households in the area are:
- 67.36% Single family
- 25.01% Single person
- 4.47% Multi person
- 3.16% Multi family
- $148,514 Average household income
- $57,594 Average individual income
- People in the area speak:
- 90.44% English
- 2.27% Punjabi (Panjabi)
- 1.92% English and non-official language(s)
- 1.46% German
- 0.92% French
- 0.89% Vietnamese
- 0.57% Dutch
- 0.51% Slovene (Slovenian)
- 0.51% Swedish
- 0.51% English and French
- Housing in the area comprises of:
- 89.06% Single detached
- 10.77% Duplex
- 0.17% Apartment 1-4 floors
- 0% Semi detached
- 0% Row houses
- 0% Apartment 5 or more floors
- Others commute by:
- 7.82% Other
- 0% Public transit
- 0% Foot
- 0% Bicycle
- 43.2% High school
- 19.67% College certificate
- 16.04% Did not graduate high school
- 10.9% Trade certificate
- 7.6% Bachelor degree
- 1.3% University certificate
- 1.3% Post graduate degree
- The average air quality index for the area is 1
- The area receives 563.79 mm of precipitation annually.
- The area experiences 7.39 extremely hot days (28.59°C) per year.
Request Neighbourhood Information
Learn more about the neighbourhood and amenities around this home
Request NowPayment Calculator
- $
- %$
- %
- Principal and Interest $28,761 /mo
- Property Taxes n/a
- Strata / Condo Fees n/a

