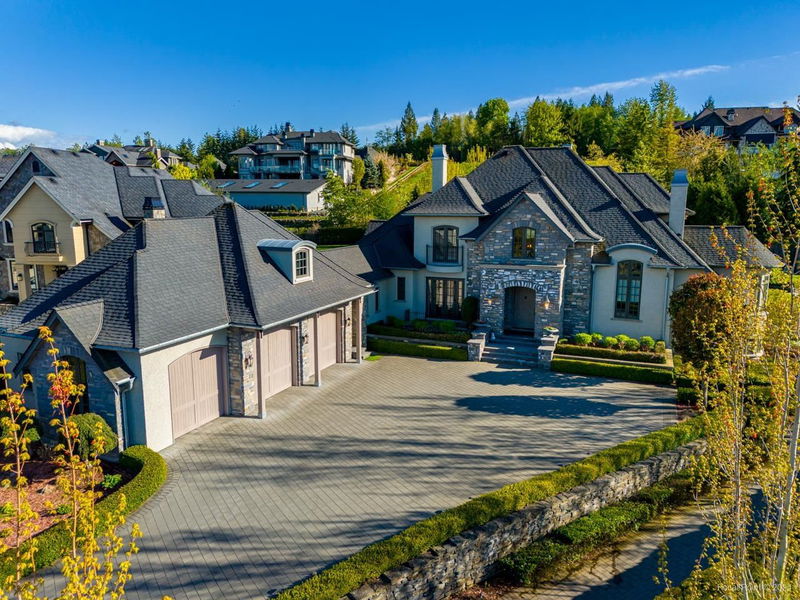Key Facts
- MLS® #: R2920904
- Property ID: SIRC2068006
- Property Type: Residential, Single Family Detached
- Living Space: 8,988 sq.ft.
- Lot Size: 0.85 ac
- Year Built: 2014
- Bedrooms: 6
- Bathrooms: 5+3
- Parking Spaces: 17
- Listed By:
- RE/MAX All Points Realty
Property Description
This meticulously maintained home is located on a quiet cul-de-sac in prestigious High Point Equestrian Estates. Built to the highest quality by Rodell Homes with outstanding attention to detail in every inch of this gated property, it features a south-facing backyard with access to sides and backs trails leading to the equestrian centre. There's an attached triple garage plus a rare detached garage/shop with a 14’ door that will fit virtually any RV or four-plus cars. The primary bedroom is on the main floor with three additional bedrooms upstairs. The home is roughed-in for an elevator. All the luxuries you would expect are included, such as a bar, media room, gym, and one of the nicest wine cellars you will see. High-end kitchen appliances and a rooftop putting green add to the appeal.
Rooms
- TypeLevelDimensionsFlooring
- Walk-In ClosetMain10' 9" x 12' 3.9"Other
- Walk-In ClosetMain8' 2" x 9' 3"Other
- BedroomAbove11' 6" x 15' 3"Other
- Walk-In ClosetAbove4' 8" x 12' 9.9"Other
- BedroomAbove11' 11" x 14' 9.9"Other
- BedroomAbove11' 11" x 13' 11"Other
- PatioAbove7' 5" x 10' 11"Other
- UtilityBelow8' 3" x 11' 6.9"Other
- Media / EntertainmentBelow12' 9.6" x 20' 9.6"Other
- FoyerMain8' 11" x 18' 3.9"Other
- StorageBelow3' 9" x 13' 8"Other
- Recreation RoomBelow24' 9.9" x 29' 8"Other
- Wine cellarBelow5' 6" x 14' 6"Other
- Bar RoomBelow13' 9.9" x 17' 3.9"Other
- WorkshopBelow20' 3" x 29' 9"Other
- BedroomBelow15' 5" x 20' 6.9"Other
- NookBelow7' 9" x 9' 9.9"Other
- BedroomBelow14' 3.9" x 20' 3"Other
- Walk-In ClosetBelow5' 3" x 8' 9.9"Other
- Home officeMain11' 5" x 12' 11"Other
- Mud RoomMain5' 3.9" x 11' 6.9"Other
- Laundry roomMain8' 5" x 10' 3"Other
- KitchenMain12' 9" x 23' 11"Other
- Dining roomMain11' 3.9" x 16' 11"Other
- PantryMain5' 6" x 10' 11"Other
- Living roomMain19' 6.9" x 24' 3.9"Other
- Primary bedroomMain15' 6.9" x 21' 3"Other
Listing Agents
Request More Information
Request More Information
Location
391 198 Street, Langley, British Columbia, V2Z 0A6 Canada
Around this property
Information about the area within a 5-minute walk of this property.
Request Neighbourhood Information
Learn more about the neighbourhood and amenities around this home
Request NowPayment Calculator
- $
- %$
- %
- Principal and Interest 0
- Property Taxes 0
- Strata / Condo Fees 0

