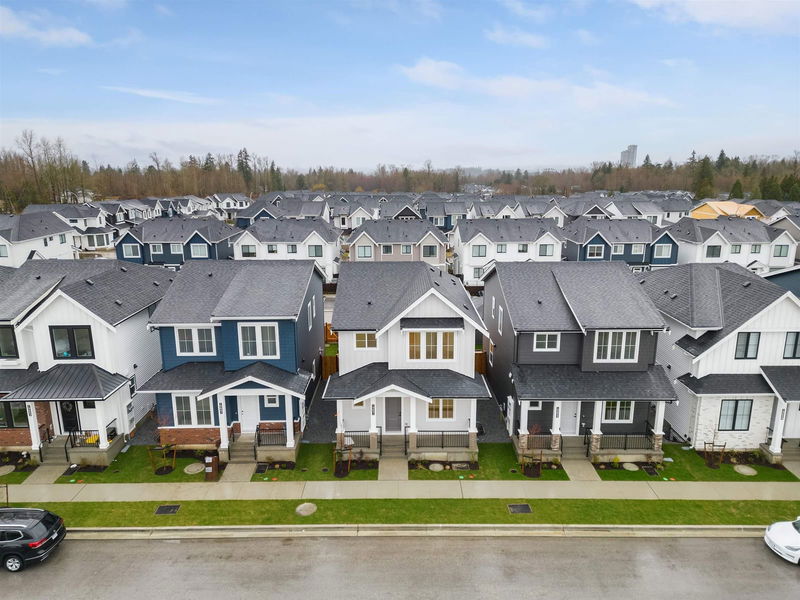Key Facts
- MLS® #: R2920527
- Property ID: SIRC2065222
- Property Type: Residential, Single Family Detached
- Living Space: 2,697 sq.ft.
- Lot Size: 0.07 ac
- Year Built: 2024
- Bedrooms: 3+1
- Bathrooms: 3+1
- Parking Spaces: 3
- Listed By:
- Engel & Volkers Vancouver (Branch)
Property Description
GST PAID! Welcome to this brand new beautiful home built by reputable builder Benchmark. This home features 4 beds/4 bath + loft and den (w/ French glass doors and upgraded hardwood flooring). Downstairs you will find a spacious rec-room and a LEGAL SUITE. Built with craftsman-like details with rich, engineered hardwood floors, timeless archways, ambiance lighting, cozy fireplace, gas furnace, tankless hot water system and separate laundry room. Featuring a chef's kitchen and spa-like en-suite, this home is built with modern features. Located in a brand new subdivision in the popular Willoughby neighborhood w/ schools, parks and trails. This home is an amazing deal. Call now!
Rooms
- TypeLevelDimensionsFlooring
- Living roomBasement16' 8" x 12' 3.9"Other
- KitchenBasement15' x 10' 9.9"Other
- BedroomBasement10' x 9' 6"Other
- DenMain11' 2" x 11'Other
- Living roomMain17' x 18' 6"Other
- KitchenMain10' 6" x 16'Other
- Dining roomMain10' 9.6" x 14' 6"Other
- Primary bedroomAbove17' 2" x 14'Other
- BedroomAbove11' 3.9" x 12' 9.9"Other
- BedroomAbove10' x 14' 6"Other
- LoftAbove9' x 14' 9.9"Other
- Recreation RoomBasement11' x 13' 8"Other
Listing Agents
Request More Information
Request More Information
Location
19651 75 Avenue, Langley, British Columbia, V2Y 3R9 Canada
Around this property
Information about the area within a 5-minute walk of this property.
Request Neighbourhood Information
Learn more about the neighbourhood and amenities around this home
Request NowPayment Calculator
- $
- %$
- %
- Principal and Interest 0
- Property Taxes 0
- Strata / Condo Fees 0

