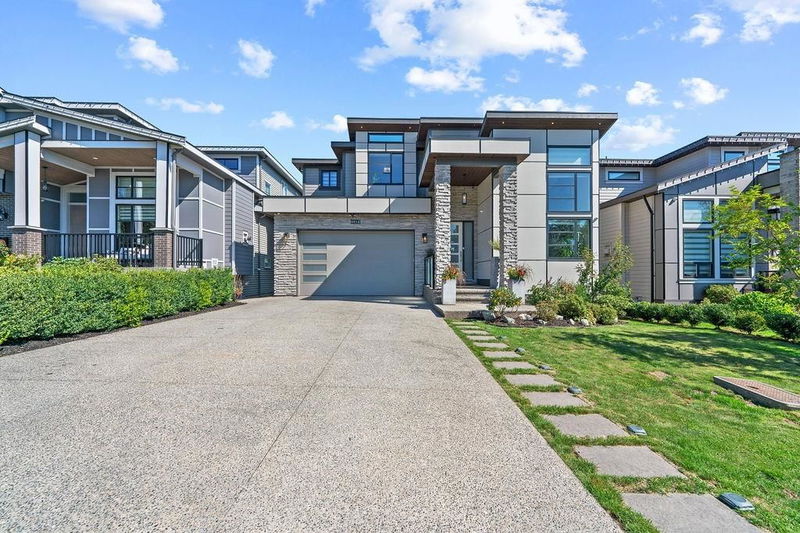Key Facts
- MLS® #: R2918062
- Property ID: SIRC2045254
- Property Type: Residential, Single Family Detached
- Living Space: 4,927 sq.ft.
- Lot Size: 0.14 ac
- Year Built: 2019
- Bedrooms: 5+3
- Bathrooms: 6+2
- Parking Spaces: 6
- Listed By:
- Sutton Group-West Coast Realty (Surrey/24)
Property Description
Presenting a 5,000 sq ft executive masterpiece on one of Willoughby's most sought-after streets. This luxurious 8-bed, 8-bath residence includes a versatile 2-bedroom legal suite and sits on a spacious 6,184 sq ft lot. Enjoy radiant in-floor heating across all levels for ultimate comfort. The main floor showcases 10-foot ceilings, elegant hardwood floors, and a chef’s dream kitchen with quartz countertops, a large island, stainless steel appliances, and a wok kitchen. The great room overlooks to a covered deck and private outdoor space. Upstairs, find 4 generous bedrooms, including a master suite. The finished basement features a theater room, wet bar, legal suite, flex space, and rough-ins for a second suite.
Rooms
- TypeLevelDimensionsFlooring
- BedroomAbove12' 9.9" x 14' 9.9"Other
- BedroomAbove13' x 14' 2"Other
- BedroomAbove12' x 14'Other
- Laundry roomAbove6' x 11' 6"Other
- KitchenBasement10' x 13' 9.9"Other
- Living roomBasement10' x 13' 9.9"Other
- BedroomBasement11' x 12'Other
- BedroomBasement11' 6" x 12'Other
- Media / EntertainmentBasement14' 2" x 17' 2"Other
- BedroomBasement12' 2" x 12' 3.9"Other
- KitchenMain13' 8" x 21' 9.9"Other
- Exercise RoomBasement15' 3.9" x 17' 2"Other
- Great RoomMain18' x 17'Other
- Dining roomMain12' x 13'Other
- DenMain11' 6" x 15' 3.9"Other
- BedroomMain14' x 12'Other
- Wok KitchenMain6' 6" x 14' 3.9"Other
- Mud RoomMain5' 9.9" x 7' 3.9"Other
- Primary bedroomAbove18' x 16' 6"Other
- Walk-In ClosetAbove7' 9.9" x 13'Other
Listing Agents
Request More Information
Request More Information
Location
6914 205 Street, Langley, British Columbia, V2Y 0W4 Canada
Around this property
Information about the area within a 5-minute walk of this property.
Request Neighbourhood Information
Learn more about the neighbourhood and amenities around this home
Request NowPayment Calculator
- $
- %$
- %
- Principal and Interest 0
- Property Taxes 0
- Strata / Condo Fees 0

