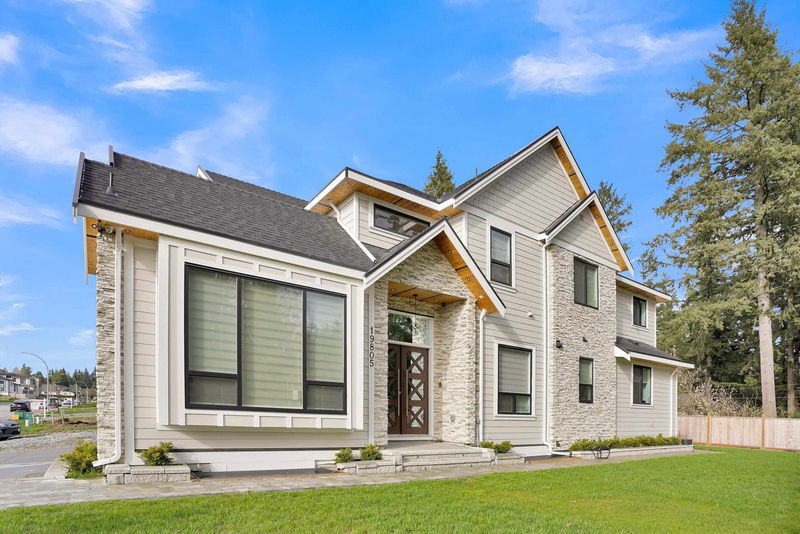Key Facts
- MLS® #: R2917662
- Property ID: SIRC2038291
- Property Type: Residential, Single Family Detached
- Living Space: 5,553 sq.ft.
- Lot Size: 0.18 ac
- Year Built: 2022
- Bedrooms: 7
- Bathrooms: 7+2
- Parking Spaces: 4
- Listed By:
- Real Broker B.C. Ltd.
Property Description
Welcome to this custom built west coast-inspired home, boasting an impressive 5,500 sqft of lavish living space situated on a sprawling 7,850 sqft lot. The main floor welcomes you with luminous living and dining spaces, a versatile master/guest bedroom on main floor, and a cozy family room boasting a panoramic entertainment wall. The chef's kitchen is a culinary haven, featuring a sizable island, quartz countertops, designer backsplash, plus a bonus spice kitchen. Upstairs, discover a spacious loft and four primary bedrooms, each boasting ensuite baths and walk-in closets. 1 + 1 mortgage helpers for added cashflow. Experience ultimate convenience with built-in home speakers, a retractable vacuum, smart thermostats, radiant heating, AC, rejuvenating steam showers, and much more!
Rooms
- TypeLevelDimensionsFlooring
- BedroomAbove12' 2" x 13' 9.6"Other
- BedroomAbove11' 5" x 13' 5"Other
- BedroomAbove15' 9.6" x 17' 9.6"Other
- Laundry roomAbove8' 3.9" x 8' 3"Other
- Media / EntertainmentBelow13' 9.9" x 25' 5"Other
- Family roomBelow12' 9.9" x 17' 3"Other
- BedroomBelow12' 6" x 12' 2"Other
- KitchenBelow7' 5" x 10' 3"Other
- BedroomBelow11' 9" x 13' 9.6"Other
- Living roomBelow11' 9" x 11' 6"Other
- Family roomMain20' 6" x 17' 3"Other
- KitchenBelow11' 9" x 9' 11"Other
- KitchenMain11' 9.9" x 16' 8"Other
- Dining roomMain19' 9.9" x 9' 9"Other
- FoyerMain16' 5" x 9' 5"Other
- Living roomMain13' 3" x 17'Other
- Wok KitchenMain8' 9.9" x 10' 6"Other
- Primary bedroomMain12' 2" x 15'Other
- Primary bedroomAbove16' 6.9" x 13' 8"Other
- Walk-In ClosetAbove6' 11" x 8' 6"Other
Listing Agents
Request More Information
Request More Information
Location
19805 32 Avenue, Langley, British Columbia, V3A 0N9 Canada
Around this property
Information about the area within a 5-minute walk of this property.
Request Neighbourhood Information
Learn more about the neighbourhood and amenities around this home
Request NowPayment Calculator
- $
- %$
- %
- Principal and Interest 0
- Property Taxes 0
- Strata / Condo Fees 0

