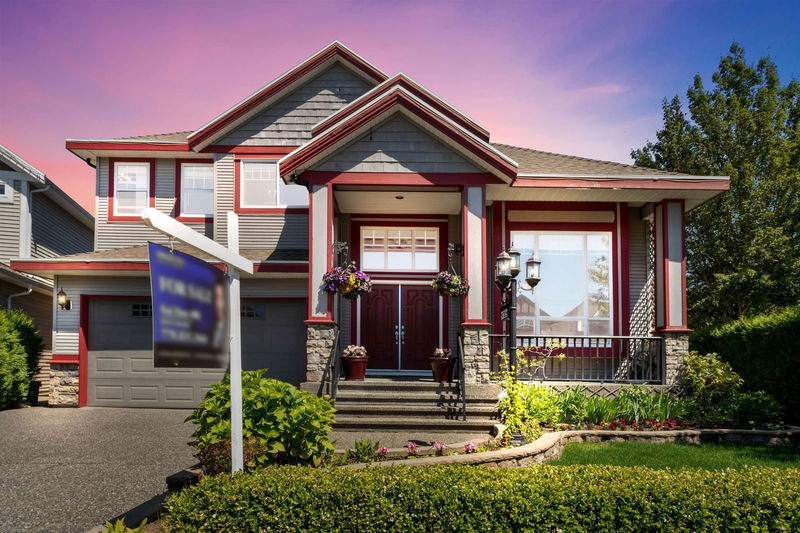Key Facts
- MLS® #: R2910708
- Property ID: SIRC2028590
- Property Type: Residential, Single Family Detached
- Living Space: 4,486 sq.ft.
- Lot Size: 0.12 ac
- Year Built: 2007
- Bedrooms: 4+2
- Bathrooms: 4+1
- Parking Spaces: 4
- Listed By:
- Dracco Pacific Realty
Property Description
Discover your dream home in the vibrant! Willoughby neighborhood! This impressive 3-storey, 6-bed, 5-bath residence on a spacious 5,059 sqft lot offers incredible value. Featuring a fully renovated legalized 2-bed suite with new appliances and separate entry for extra income or help on the mortgage side. This home exudes character with its grand entryway, soaring 14' ceilings, and exquisite European design. The elegant kitchen boasts antique-style cabinets, a glass tile backsplash, and granite countertops. The master bedroom includes a luxurious jetted bathtub. Enjoy a beautifully maintained garden with cherry/plum trees and herb garden. Located near new schools, Willoughby Rec Centre, shopping, and transit. Perfect for families and poised to impress. *Showing Only and Offer As They Come*
Rooms
- TypeLevelDimensionsFlooring
- BedroomBasement12' x 13'Other
- BedroomBasement12' x 14'Other
- Media / EntertainmentBasement12' 8" x 26' 8"Other
- Living roomBasement13' 2" x 17'Other
- KitchenBasement8' x 13'Other
- Living roomMain12' x 15'Other
- KitchenMain12' x 14'Other
- Dining roomMain10' x 15'Other
- Family roomMain23' x 25'Other
- Eating AreaMain10' x 18'Other
- Primary bedroomAbove14' x 14' 2"Other
- BedroomAbove11' x 12' 6.9"Other
- BedroomAbove13' x 14'Other
- BedroomAbove12' x 14'Other
Listing Agents
Request More Information
Request More Information
Location
19785 72a Avenue, Langley, British Columbia, V2Y 3H7 Canada
Around this property
Information about the area within a 5-minute walk of this property.
Request Neighbourhood Information
Learn more about the neighbourhood and amenities around this home
Request NowPayment Calculator
- $
- %$
- %
- Principal and Interest 0
- Property Taxes 0
- Strata / Condo Fees 0

