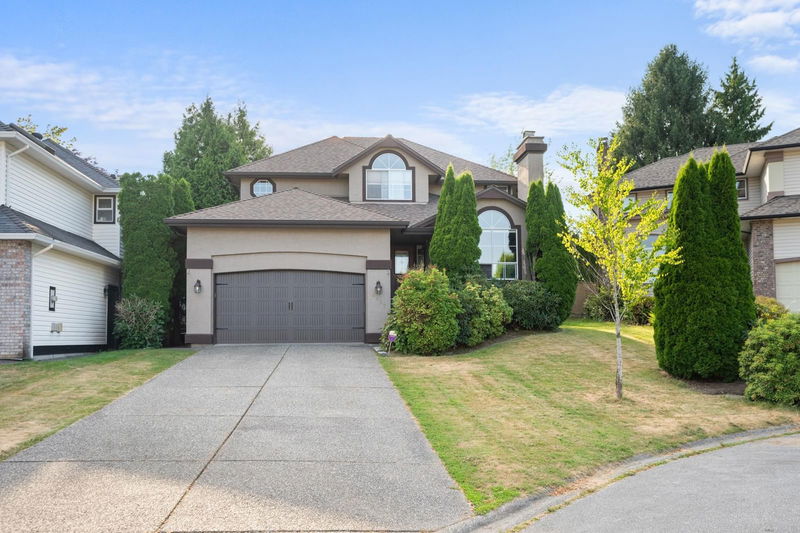Key Facts
- MLS® #: R2913731
- Property ID: SIRC2020298
- Property Type: Residential, Single Family Detached
- Living Space: 3,766 sq.ft.
- Lot Size: 0.13 ac
- Year Built: 1993
- Bedrooms: 4+1
- Bathrooms: 3+1
- Parking Spaces: 6
- Listed By:
- RE/MAX Treeland Realty
Property Description
Welcome to this Forest Hills home filled with charm and character! Enjoy an entertainer's paradise in the cool, private backyard with two-tiered custom decks, an outdoor wood fireplace, and a serene pond. Beautiful entrance foyer welcomes you into the spacious formal living/dining with vaulted ceilings. The polished modern kitchen flows into an open and massive family room, while updated bathrooms feature heated floors and seamless walk-in showers. Bring your ideas to the basement offering additional living areas and a quiet 5th bedroom or office. Benefit from plenty of storage options and a large driveway for 6 cars. Feel truly at home nestled in this peaceful cul-de-sac neighbourhood, with easy access to highway 1, shops, and walking trails.
Rooms
- TypeLevelDimensionsFlooring
- BedroomAbove10' 9.9" x 9' 11"Other
- BedroomAbove11' 2" x 10' 6.9"Other
- BedroomAbove9' 11" x 11' 9.6"Other
- LoftAbove8' 9" x 9' 2"Other
- Recreation RoomBasement26' 2" x 10' 8"Other
- NookBasement8' 6" x 7' 9"Other
- BedroomBasement14' 3" x 11' 9.6"Other
- UtilityBasement6' 8" x 8' 3.9"Other
- StorageBasement3' 3" x 5' 2"Other
- StorageBasement4' 2" x 5' 3.9"Other
- Living roomMain18' x 12' 2"Other
- Flex RoomBasement21' 3" x 17' 9.9"Other
- Dining roomMain9' 2" x 13' 8"Other
- FoyerMain8' 6.9" x 5' 9.9"Other
- KitchenMain13' 3.9" x 14' 11"Other
- Eating AreaMain6' x 8' 8"Other
- Family roomMain14' 6.9" x 17' 6"Other
- Laundry roomMain8' 9" x 6' 9"Other
- Primary bedroomAbove6' 11" x 13' 8"Other
- Walk-In ClosetAbove6' 6" x 6' 3.9"Other
Listing Agents
Request More Information
Request More Information
Location
8417 215 Street, Langley, British Columbia, V1M 2M1 Canada
Around this property
Information about the area within a 5-minute walk of this property.
Request Neighbourhood Information
Learn more about the neighbourhood and amenities around this home
Request NowPayment Calculator
- $
- %$
- %
- Principal and Interest 0
- Property Taxes 0
- Strata / Condo Fees 0

