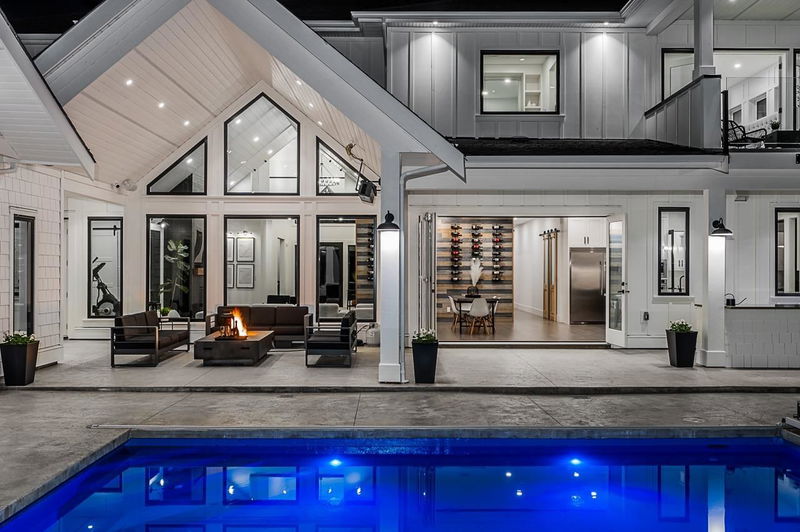Key Facts
- MLS® #: R2906723
- Property ID: SIRC1987792
- Property Type: Residential, Single Family Detached
- Living Space: 5,616 sq.ft.
- Lot Size: 0.44 ac
- Year Built: 2022
- Bedrooms: 6
- Bathrooms: 7+1
- Parking Spaces: 15
- Listed By:
- Angell, Hasman & Associates Realty Ltd.
Property Description
Welcome to your new home where every day is a vacation. It offers an abundance of natural light & heated pool for year-round enjoyment. This home boasts 6 beds and 8 baths including two opulent primary bedrooms with spa-like ensuites. The chef's dream kitchen features high-end appliances including a 48" cooktop & sprawling island. The living room invites cozy gatherings with its oversized gas fireplace & vaulted ceiling, while the dining area is adorned with a sophisticated wine wall. Enjoy modern comforts with smart home automation in the entire home. Step outside to the stamped concrete patio with a built-in BBQ kitchen & gas fire pit perfect for outdoor entertaining. Short stroll to wineries, & dining options. Centrally located, this home offers the perfect blend of luxury & relaxation.
Rooms
- TypeLevelDimensionsFlooring
- Primary bedroomMain14' 11" x 16' 3.9"Other
- Walk-In ClosetMain9' 8" x 8' 9.9"Other
- Recreation RoomMain28' x 15' 9"Other
- Mud RoomMain8' x 13' 5"Other
- Primary bedroomAbove18' 3.9" x 17' 2"Other
- Walk-In ClosetAbove8' x 10' 11"Other
- BedroomAbove13' 3.9" x 14'Other
- Walk-In ClosetAbove4' 6" x 4' 11"Other
- BedroomAbove13' x 16' 3.9"Other
- Walk-In ClosetAbove5' 9.9" x 7' 2"Other
- FoyerMain10' x 9' 9.9"Other
- BedroomAbove12' x 14' 8"Other
- Walk-In ClosetAbove5' 11" x 7' 2"Other
- Living roomAbove11' 11" x 13' 9.6"Other
- KitchenAbove7' 11" x 13'Other
- BedroomAbove10' x 9' 6"Other
- Bar RoomMain4' 8" x 13'Other
- PlayroomMain11' 9.9" x 13'Other
- Home officeMain11' 8" x 13' 8"Other
- Living roomMain16' 3" x 17' 9.6"Other
- Dining roomMain18' 3" x 13' 9.9"Other
- KitchenMain18' x 14' 9"Other
- Wok KitchenMain5' x 8' 6.9"Other
- PantryMain4' 6" x 7' 3"Other
Listing Agents
Request More Information
Request More Information
Location
5659 248 Street, Langley, British Columbia, V4W 1C4 Canada
Around this property
Information about the area within a 5-minute walk of this property.
Request Neighbourhood Information
Learn more about the neighbourhood and amenities around this home
Request NowPayment Calculator
- $
- %$
- %
- Principal and Interest 0
- Property Taxes 0
- Strata / Condo Fees 0

