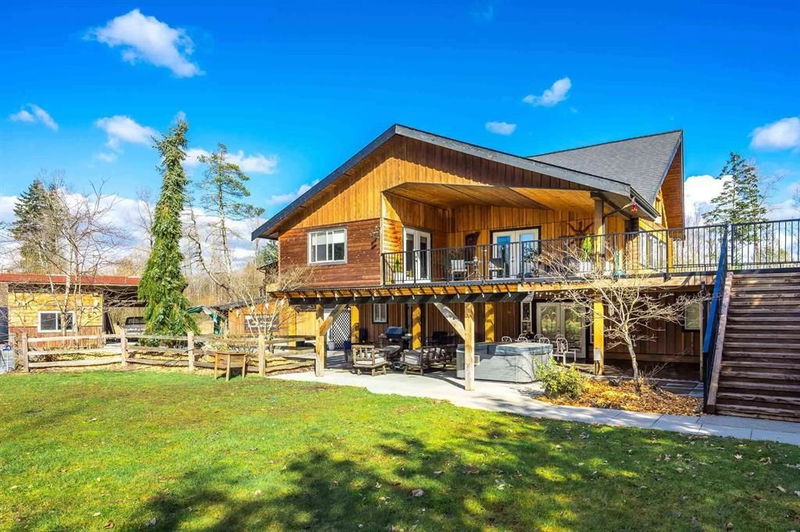Key Facts
- MLS® #: R2886608
- Property ID: SIRC1895094
- Property Type: Residential, Single Family Detached
- Living Space: 5,286 sq.ft.
- Lot Size: 2.68 ac
- Year Built: 1988
- Bedrooms: 7
- Bathrooms: 4+1
- Parking Spaces: 15
- Listed By:
- Royal LePage Northstar Realty (S. Surrey)
Property Description
Escape to your own country oasis at 7007 264th Street! Nestled amidst serene surroundings, this estate offers 3 separate living spaces sitting on just shy of 3 acres, including a coach home above a spacious detached shop, ideal for leisure or business. The main house boasts 3,278 SQFT of charming living space, blending wood frame and log aesthetics, with over 3200 SQFT of patio/deck space. Accommodate guests or family in the cozy 1-bedroom bungalow guest house. Enjoy 400 Amp services and direct access to West Creek Park's trails. Proximity to Highway 1 access, Gloucester Industrial Park, and Fort Langley offers convenience. Secure closed gates and a long driveway ensure utmost privacy. Unwind by the fire pit & enjoy the tranquility. This is country living at its finest.
Rooms
- TypeLevelDimensionsFlooring
- BedroomBelow7' 9.9" x 12' 2"Other
- BedroomBelow16' 6.9" x 11' 3"Other
- Primary bedroomAbove13' 5" x 15' 6"Other
- Family roomAbove22' 9.9" x 17' 3.9"Other
- KitchenAbove8' 3" x 11' 6.9"Other
- BedroomMain10' 9.9" x 13' 2"Other
- Living roomMain11' 3" x 13' 6.9"Other
- Dining roomMain8' 8" x 10' 3"Other
- KitchenMain10' 9" x 11' 3"Other
- Primary bedroomMain14' 9.6" x 15' 6.9"Other
- Dining roomMain11' 6.9" x 13' 2"Other
- Living roomMain12' 2" x 20'Other
- FoyerMain8' 2" x 4' 2"Other
- KitchenMain8' 9.6" x 10' 5"Other
- Family roomBelow15' 6" x 20'Other
- BedroomBelow11' 6" x 16' 6"Other
- Flex RoomBelow11' 11" x 16' 6"Other
- BedroomBelow7' 9.9" x 21' 8"Other
Listing Agents
Request More Information
Request More Information
Location
7007 264 Street, Langley, British Columbia, V4W 1M6 Canada
Around this property
Information about the area within a 5-minute walk of this property.
Request Neighbourhood Information
Learn more about the neighbourhood and amenities around this home
Request NowPayment Calculator
- $
- %$
- %
- Principal and Interest 0
- Property Taxes 0
- Strata / Condo Fees 0

