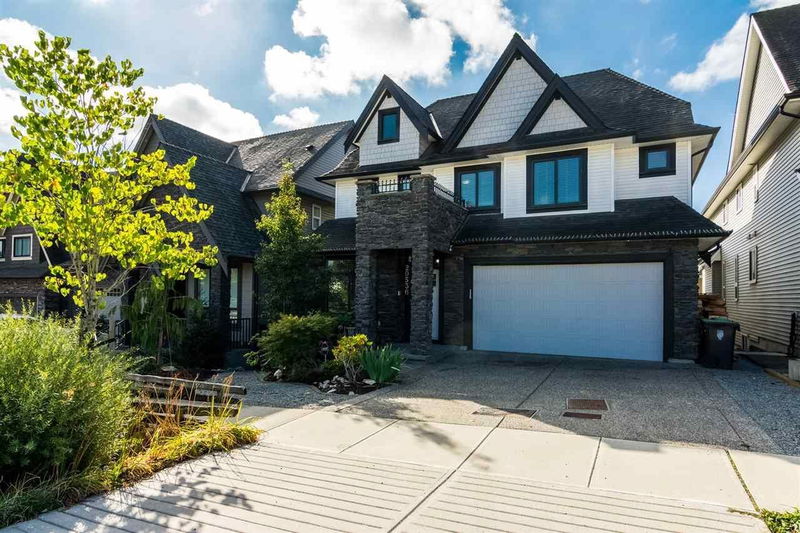Key Facts
- MLS® #: R2882339
- Property ID: SIRC1869993
- Property Type: Residential, Other
- Living Space: 5,611 sq.ft.
- Lot Size: 0.11 ac
- Year Built: 2013
- Bedrooms: 8
- Bathrooms: 5+2
- Parking Spaces: 4
- Listed By:
- Luxmore Realty
Property Description
This spacious home in sought after Willoughby Heights Community. Open concept home offers a massive kitchen with quartz counters, designer lighting & huge island over looking the grand great room with 18 foot vault ceiling. The main floor boasts dark engineered hardwood flooring, TWO master bedrooms/Each master has its own large spa like ensuite with walk in closet! Huge covered deck w/stacked stone fireplace. The upper level offers 3 other good sized bedrooms & bonus loft area. The basement features a large media room plus a large 2 bedroom legal suite with covered patio and private access for the tenants. Close to Re Mountain Secondary school and Costco/Walmart/Superstore/T&T supermarket. It is the best choice for investment and live in!
Rooms
- TypeLevelDimensionsFlooring
- BedroomAbove15' 6.9" x 14' 6"Other
- BedroomAbove12' 8" x 13' 11"Other
- LoftAbove7' 9.6" x 21' 2"Other
- Media / EntertainmentBelow15' 9.9" x 22' 2"Other
- BedroomBelow13' 11" x 11' 9.9"Other
- BedroomBelow11' 6" x 11'Other
- BedroomBelow13' 11" x 14'Other
- DenBelow8' 5" x 10' 5"Other
- KitchenBelow7' 11" x 9' 2"Other
- Living roomBelow4' 6" x 16' 3.9"Other
- KitchenMain16' 3" x 15'Other
- Eating AreaBelow4' x 16' 3.9"Other
- Dining roomMain12' 3" x 16' 11"Other
- Great RoomMain16' 3.9" x 18'Other
- Primary bedroomMain14' 9" x 18' 8"Other
- Walk-In ClosetMain5' 9.6" x 10' 9.6"Other
- DenMain12' 11" x 9' 5"Other
- Primary bedroomAbove16' 3.9" x 17' 9.6"Other
- Walk-In ClosetAbove6' 11" x 5' 6.9"Other
- BedroomAbove13' 2" x 13' 11"Other
Listing Agents
Request More Information
Request More Information
Location
20536 69 Avenue, Langley, British Columbia, V2Y 1R2 Canada
Around this property
Information about the area within a 5-minute walk of this property.
Request Neighbourhood Information
Learn more about the neighbourhood and amenities around this home
Request NowPayment Calculator
- $
- %$
- %
- Principal and Interest 0
- Property Taxes 0
- Strata / Condo Fees 0

