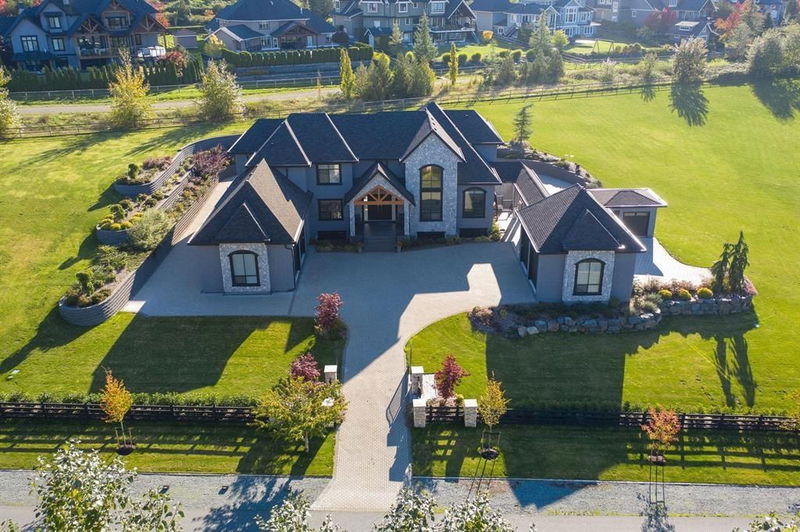Key Facts
- MLS® #: R2879001
- Property ID: SIRC1832622
- Property Type: Residential, Single Family Detached
- Living Space: 9,510 sq.ft.
- Lot Size: 2.02 ac
- Year Built: 2017
- Bedrooms: 5+3
- Bathrooms: 8+1
- Parking Spaces: 4
- Listed By:
- Homelife Benchmark Realty Corp.
Property Description
Welcome to High Point Equestrian Estates !This Gated 2 acre estate in an exclusive, upscale neighborhood. This 9,510 sq. ft. 3 level home boasts a well-placed room for every occasion. Great room and living room are both 2-storey intersected by a clear glass paned catwalk. Formal dining room and well-equipped kitchen contains generous work spaces plus the second prep kitchen. Two master suites to choose from incl 1 on main, 4 additional bedrooms all have ensuites. Two more beds located in the self-contained, legal suite. An elevator serves all floors. Rec room, gym with adjacent steam shower and sauna, dedicated media room, large capacity wine storage area and wet bar are only a few highlights of this remarkable home sited to enjoy a relaxed country atmosphere on a quiet cul-de-sac.
Rooms
- TypeLevelDimensionsFlooring
- Eating AreaMain12' 11" x 23' 9.9"Other
- Great RoomMain15' 9.9" x 18' 6.9"Other
- Primary bedroomMain15' 9.9" x 23' 2"Other
- Walk-In ClosetMain10' x 10'Other
- Primary bedroomAbove15' 11" x 23' 2"Other
- Walk-In ClosetAbove10' x 10'Other
- BedroomAbove12' x 12' 9.6"Other
- BedroomAbove12' 5" x 15' 9.9"Other
- BedroomAbove13' 2" x 13' 6"Other
- KitchenBasement10' 9.9" x 17'Other
- FoyerMain12' 8" x 16' 6"Other
- Living roomBasement10' 9" x 17'Other
- Laundry roomBasement6' 2" x 7' 11"Other
- BedroomBasement11' x 13' 5"Other
- BedroomBasement11' 9.9" x 10' 3.9"Other
- BedroomBasement12' 11" x 18' 5"Other
- Recreation RoomBasement23' 9.6" x 32' 8"Other
- Media / EntertainmentBasement15' 3" x 22' 9.6"Other
- Exercise RoomBasement11' 6.9" x 15' 9.6"Other
- SaunaBasement5' 3.9" x 7' 5"Other
- Living roomMain13' 11" x 17' 6.9"Other
- Wine cellarBasement8' x 10'Other
- Dining roomMain12' 9.9" x 15' 8"Other
- Home officeMain11' x 13' 2"Other
- Mud RoomMain6' 9" x 11' 11"Other
- Laundry roomMain8' x 14'Other
- KitchenMain15' 9.9" x 22' 3.9"Other
- Wok KitchenMain5' 3.9" x 8' 5"Other
- PantryMain3' 11" x 8' 9.6"Other
Listing Agents
Request More Information
Request More Information
Location
19932 3b Avenue, Langley, British Columbia, V2Z 0A2 Canada
Around this property
Information about the area within a 5-minute walk of this property.
Request Neighbourhood Information
Learn more about the neighbourhood and amenities around this home
Request NowPayment Calculator
- $
- %$
- %
- Principal and Interest 0
- Property Taxes 0
- Strata / Condo Fees 0

