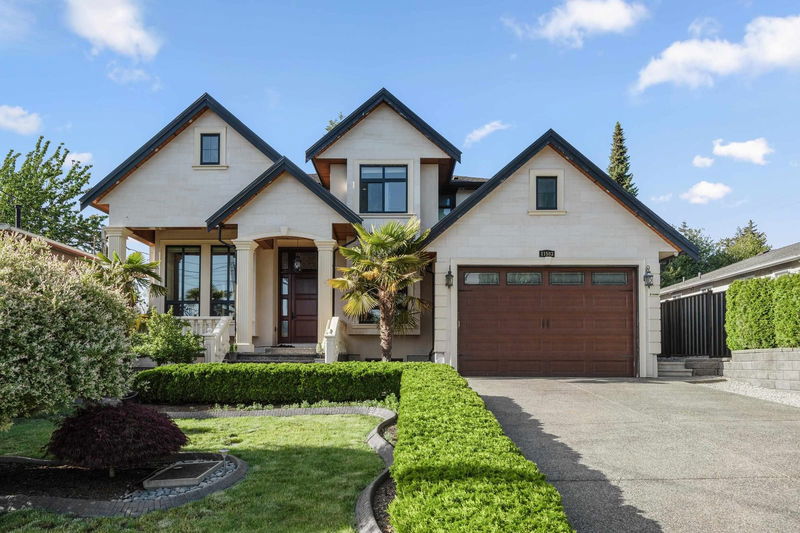Key Facts
- MLS® #: R3008575
- Property ID: SIRC2448890
- Property Type: Residential, Single Family Detached
- Living Space: 4,638 sq.ft.
- Lot Size: 6,420 sq.ft.
- Year Built: 2015
- Bedrooms: 9
- Bathrooms: 7+2
- Listed By:
- Keller Williams Ocean Realty
Property Description
Immaculate 2015 built Scottsdale home offering 4,638 sq ft of living space on a 6,420 sq ft rectangular lot. This spacious residence features 9 bedrooms and 9 bathrooms, all main bedrooms each boasting a private ensuite and walk in closets. Enjoy the added convenience of a spice kitchen and an office on the main. Plus a dedicated theatre room, half bath, and a private bedroom on the lower level for owner's exclusive use. Bonus income potential with a legal 2-bedroom suite and separate bachelor suite with separate entries. Enjoy a low-maintenance, fully paved backyard with a secured detached shed. Parking for up to 6 vehicles. Perfect for large families or multi-generational living, and ideally located near schools, shopping, and transit. Exceptionally maintained and move-in ready!
Rooms
- TypeLevelDimensionsFlooring
- Living roomMain13' 6.9" x 12' 9.6"Other
- Dining roomMain13' 6.9" x 11' 9.6"Other
- KitchenMain20' x 14' 3"Other
- Wok KitchenMain5' 5" x 15' 2"Other
- Family roomMain16' 9.9" x 14' 3"Other
- BedroomMain13' 3" x 10'Other
- Home officeMain9' 8" x 11' 2"Other
- Primary bedroomAbove17' 6" x 17' 3"Other
- Walk-In ClosetAbove9' x 5' 6"Other
- BedroomAbove11' 5" x 17' 3"Other
- Walk-In ClosetAbove5' 3" x 4' 3"Other
- BedroomAbove12' 9" x 10' 2"Other
- Walk-In ClosetAbove4' 11" x 4' 11"Other
- BedroomAbove9' 6" x 12' 6.9"Other
- Media / EntertainmentBelow11' 9" x 22' 3.9"Other
- BedroomBelow10' 9.6" x 9' 3"Other
- BedroomBelow22' 6" x 12'Other
- KitchenBelow8' 9" x 14' 3"Other
- Living roomBelow10' 2" x 14' 3"Other
- BedroomBelow10' 3.9" x 10' 3"Other
- BedroomBelow10' 8" x 14' 3"Other
Listing Agents
Request More Information
Request More Information
Location
11583 76 Avenue, Delta, British Columbia, V4C 1K7 Canada
Around this property
Information about the area within a 5-minute walk of this property.
Request Neighbourhood Information
Learn more about the neighbourhood and amenities around this home
Request NowPayment Calculator
- $
- %$
- %
- Principal and Interest $10,889 /mo
- Property Taxes n/a
- Strata / Condo Fees n/a

