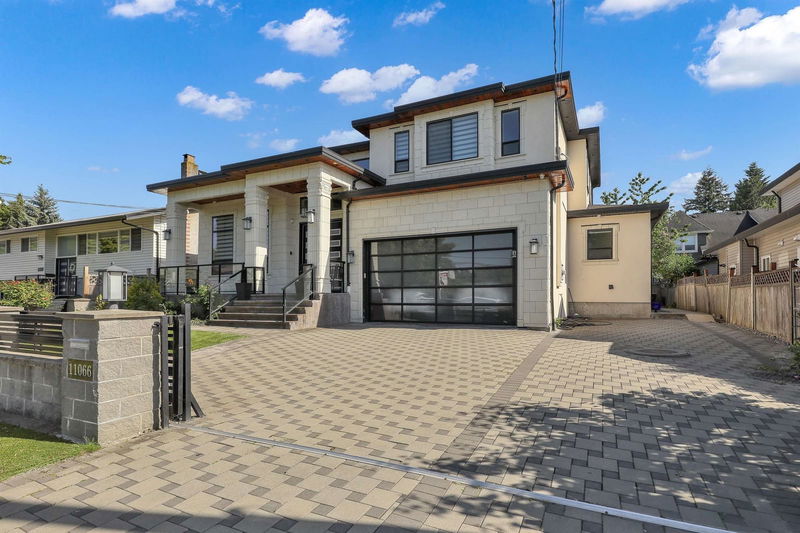Key Facts
- MLS® #: R3006811
- Property ID: SIRC2442667
- Property Type: Residential, Single Family Detached
- Living Space: 4,840 sq.ft.
- Lot Size: 6,932 sq.ft.
- Year Built: 2018
- Bedrooms: 5+2
- Bathrooms: 6+1
- Listed By:
- Century 21 Coastal Realty Ltd.
Property Description
Welcome to this DLETA custom-built luxury home featuring 7 bedrooms and 7 bathrooms, including a 2-bedroom legal suite—perfect for extended family or rental income. Sitting on a 6,932 sq. ft. fully gated lot, this home offers high-end custom finishes and a thoughtfully designed layout. The main floor includes a formal living and dining area, a spacious great room, a chef-inspired kitchen with a separate spice kitchen, a bedroom with an ensuite, a powder room, and laundry. Upstairs boasts 4 large bedrooms and 3 bathrooms, while the basement is an entertainer’s dream with a massive theatre room with bar, a gym, and a full bath. Ideally located near parks, schools, and major routes, this home offers luxury, comfort, and convenience for the growing family. Fully gated home with A/C. Must see!
Rooms
- TypeLevelDimensionsFlooring
- Living roomMain10' x 15' 9.6"Other
- Dining roomMain10' 6" x 15' 6.9"Other
- FoyerMain8' 8" x 10'Other
- KitchenMain15' 6" x 10' 8"Other
- Wok KitchenMain8' 3.9" x 15' 3.9"Other
- Family roomMain12' 2" x 15' 6"Other
- Primary bedroomMain12' 3.9" x 13' 8"Other
- Laundry roomMain7' 2" x 3'Other
- BedroomAbove13' 5" x 11' 2"Other
- BedroomAbove14' 9" x 11' 8"Other
- BedroomAbove12' 8" x 13'Other
- Primary bedroomAbove16' 6" x 14' 2"Other
- Bar RoomBasement10' x 12'Other
- Recreation RoomBasement26' x 18'Other
- Exercise RoomBasement16' x 17' 9.9"Other
- KitchenBasement14' x 6' 9.9"Other
- BedroomBasement12' 6" x 11' 5"Other
- BedroomBasement10' 5" x 11'Other
- Living roomBasement18' 8" x 11'Other
Listing Agents
Request More Information
Request More Information
Location
11066 82 Avenue, Delta, British Columbia, V4C 2B3 Canada
Around this property
Information about the area within a 5-minute walk of this property.
Request Neighbourhood Information
Learn more about the neighbourhood and amenities around this home
Request NowPayment Calculator
- $
- %$
- %
- Principal and Interest $11,615 /mo
- Property Taxes n/a
- Strata / Condo Fees n/a

