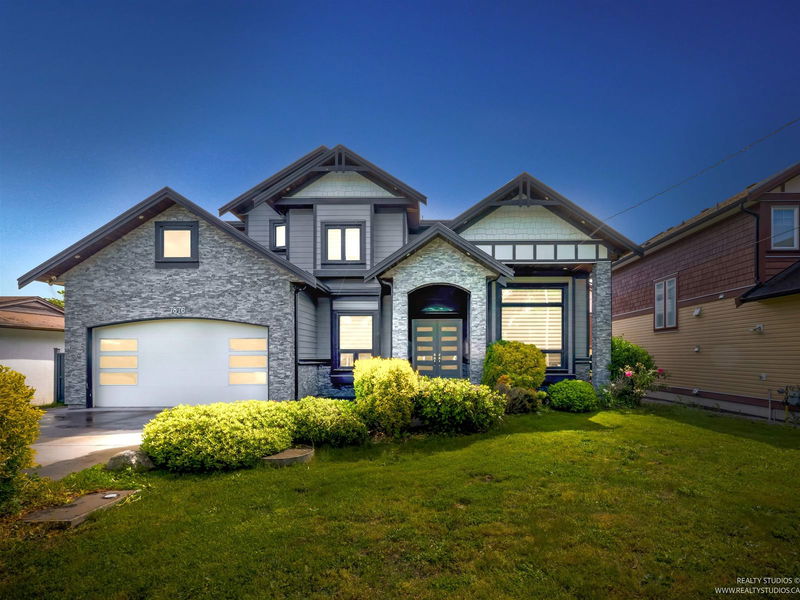Key Facts
- MLS® #: R3005100
- Property ID: SIRC2432581
- Property Type: Residential, Single Family Detached
- Living Space: 5,040 sq.ft.
- Lot Size: 8,840 sq.ft.
- Year Built: 2017
- Bedrooms: 8+1
- Bathrooms: 8+1
- Parking Spaces: 6
- Listed By:
- eXp Realty of Canada Inc.
Property Description
This is a RARE OPPORTUNITY to own a truly exceptional home in the desirable SCOTTSDALE area, offering 9 BED & 8.5 BATH across 5,100+ sqft of living space. Situated on expansive 8,800+ sqft RECTANGULAR LOT this home is designed for LUXURY and comfort. The MAIN floor boasts FORMAL living & dining room, GREAT room, MASSIVE SPICE kitchen. MASTER bdrm on MAIN FLOOR w/ WIC & ENSUITE - perfect for elderly. TOP floor features 4 MASTER bedrooms all WITH ENSUITES & WICs. 2-BEDROOM LEGAL suite providing a valuable MORTGAGE HELPER. HIGH END finishes include JENN-AIR S/S appliances 2 Dishwashers, 2 Fridge. RADIANT in-floor heating, A/C, Ethernet & COVERED PATIO w/ FIREPLACE & surround sound. Ideally located, just minutes from schools, transit, shopping & more! OPEN HOUSE: SUN, JUNE 29 from 2-4PM!
Rooms
- TypeLevelDimensionsFlooring
- Living roomMain12' x 15' 5"Other
- Dining roomMain10' 9.9" x 8' 2"Other
- KitchenMain12' x 14' 5"Other
- Family roomMain22' x 18'Other
- BedroomMain9' x 12'Other
- Primary bedroomMain13' 3" x 11' 9.6"Other
- Primary bedroomAbove13' 6.9" x 18' 2"Other
- BedroomAbove12' x 11' 9"Other
- BedroomAbove12' 6.9" x 12'Other
- BedroomAbove14' 2" x 11'Other
- Media / EntertainmentBelow17' 3.9" x 16'Other
- BedroomBelow13' 9" x 10' 8"Other
- KitchenBelow10' x 10'Other
- Living roomBelow22' 6" x 11' 3"Other
- BedroomBelow13' x 10' 2"Other
- BedroomBasement13' x 11' 5"Other
- Dining roomBelow10' x 8'Other
- KitchenBelow10' x 10'Other
- Living roomBelow17' 6.9" x 13' 3"Other
- Wok KitchenMain11' x 10' 9"Other
- FoyerMain13' x 7' 9"Other
- Eating AreaMain18' 2" x 6' 5"Other
Listing Agents
Request More Information
Request More Information
Location
7876 119a Street, Delta, British Columbia, V4C 6N6 Canada
Around this property
Information about the area within a 5-minute walk of this property.
Request Neighbourhood Information
Learn more about the neighbourhood and amenities around this home
Request NowPayment Calculator
- $
- %$
- %
- Principal and Interest $11,225 /mo
- Property Taxes n/a
- Strata / Condo Fees n/a

