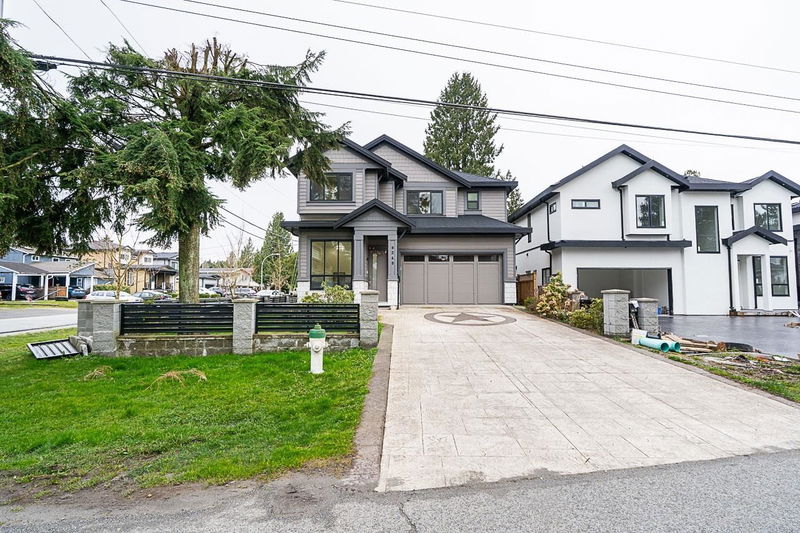Key Facts
- MLS® #: R2994401
- Property ID: SIRC2388435
- Property Type: Residential, Single Family Detached
- Living Space: 3,062 sq.ft.
- Lot Size: 4,171 sq.ft.
- Year Built: 2018
- Bedrooms: 6
- Bathrooms: 4+1
- Parking Spaces: 6
- Listed By:
- RE/MAX Crest Realty
Property Description
Corner property! TOTAL of 6 BDRMS & 6 BATHS over 3000 sqft of living on 3 levels. Top floor has 4 BDRMS & 3 FULL BATHS. Main floor has a spacious kitchen with breakfast bar Island, leading into a family room. All stainless steel appliances. Private Living room off the front. Attached 2 car garage with lots of parking on the side being a corner lot. Basement has a 2 BDRM suite plus a another room for upstairs use. Add media room is great for entertaining your guests! Great location, close to Scott Rd, easy access to transit and shops..
Rooms
- TypeLevelDimensionsFlooring
- Living roomMain7' 11" x 12' 5"Other
- Family roomMain12' x 15' 11"Other
- KitchenMain11' x 17'Other
- Dining roomMain8' 9.9" x 15'Other
- PatioMain16' 6.9" x 4'Other
- Primary bedroomAbove12' x 14' 9.9"Other
- BedroomAbove12' 9.9" x 11'Other
- BedroomAbove10' x 12' 5"Other
- BedroomAbove10' x 9' 2"Other
- Media / EntertainmentBelow16' 6" x 9' 9.9"Other
- Primary bedroomBelow10' 6.9" x 8' 6.9"Other
- Living roomBelow11' 5" x 10' 3"Other
- Dining roomBelow9' 6" x 5' 9"Other
- BedroomBelow10' 9.6" x 9' 8"Other
- Laundry roomBelow7' 11" x 6' 6"Other
Listing Agents
Request More Information
Request More Information
Location
9249 119a Street, Delta, British Columbia, V4C 6P4 Canada
Around this property
Information about the area within a 5-minute walk of this property.
Request Neighbourhood Information
Learn more about the neighbourhood and amenities around this home
Request NowPayment Calculator
- $
- %$
- %
- Principal and Interest 0
- Property Taxes 0
- Strata / Condo Fees 0

