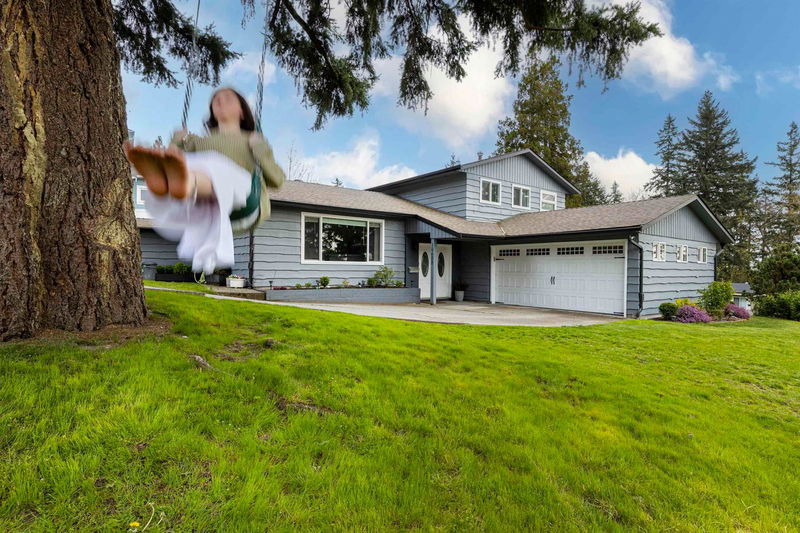Key Facts
- MLS® #: R2989693
- Property ID: SIRC2366583
- Property Type: Residential, Single Family Detached
- Living Space: 2,033 sq.ft.
- Lot Size: 9,049 sq.ft.
- Year Built: 1972
- Bedrooms: 4
- Bathrooms: 2+1
- Parking Spaces: 2
- Listed By:
- Blu Realty
Property Description
Welcome to the kind of home that never goes out of style. Tucked into a quiet, tree-lined street in one of Delta's most sought-after neighbourhoods, this lovingly maintained property is ready for its next chapter. From the moment you arrive, you'll feel the pride of ownership. This classic family home offers generous living spaces, a bright & functional kitchen, & a backyard that’s just begging for summer BBQs. With multiple bedrooms, flex areas, & a great flow throughout, there's space here for everyone and everything. Walkable to excellent schools (Gray Elem. & Sands SS), parks, & shops, & just a short drive to major commuter routes. Whether you're upsizing, nesting, or just looking for a solid investment in a top-tier community.
Rooms
- TypeLevelDimensionsFlooring
- Living roomMain17' 8" x 13' 2"Other
- Dining roomMain12' 6" x 9' 6"Other
- KitchenMain12' 9.6" x 8' 11"Other
- Eating AreaMain12' 9.6" x 6' 9.9"Other
- Family roomMain21' 5" x 12' 9.6"Other
- FoyerMain8' 9.6" x 6' 6.9"Other
- BedroomMain9' 11" x 9' 11"Other
- Laundry roomMain10' 5" x 8' 9"Other
- Primary bedroomAbove13' 8" x 11' 11"Other
- BedroomAbove12' x 9' 3"Other
- BedroomAbove12' x 9' 3"Other
- AtticAbove26' x 8' 3"Other
Listing Agents
Request More Information
Request More Information
Location
10600 Westside Drive, Delta, British Columbia, V4C 1R4 Canada
Around this property
Information about the area within a 5-minute walk of this property.
Request Neighbourhood Information
Learn more about the neighbourhood and amenities around this home
Request NowPayment Calculator
- $
- %$
- %
- Principal and Interest $6,343 /mo
- Property Taxes n/a
- Strata / Condo Fees n/a

