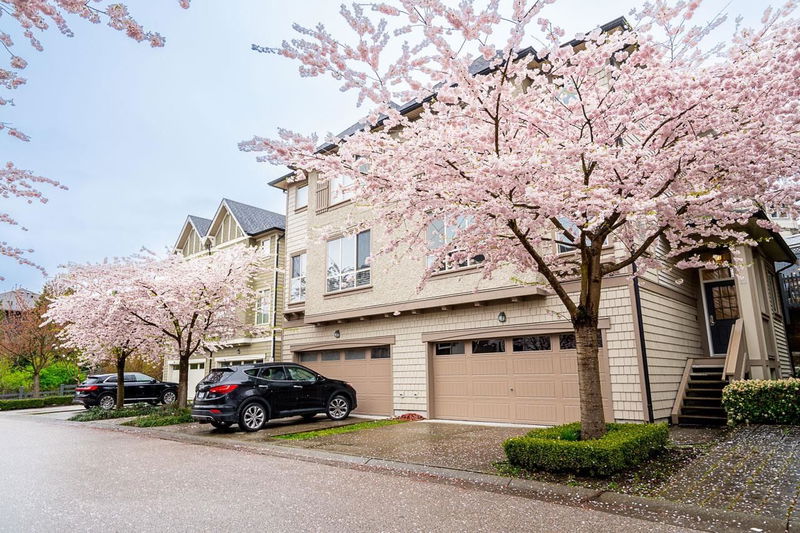Key Facts
- MLS® #: R2986974
- Property ID: SIRC2360813
- Property Type: Residential, Townhouse
- Living Space: 2,308 sq.ft.
- Year Built: 2012
- Bedrooms: 4
- Bathrooms: 3+1
- Parking Spaces: 4
- Listed By:
- RE/MAX Performance Realty
Property Description
Welcome to Capella, Polygon’s master-planned Sunstone community! BRIGHT & SPACIOUS, 2,308 SQ FT, Main floor boasts open floor plan, 9 ft. ceilings, modern kitchen w/oversized island, granite counters & stainless-steel appliances, dining & 2 separate living spaces. Above features 3 BDs/2 FULL BA's & is highlighted by the LARGE Master BD w/ large walk-in & 5 PC ensuite. Below highlights large 4th BD w/ full bath below - great for a growing family! Enjoy morning coffee in the spacious backyard w/covered gazebo & premium artificial turf. DOUBLE GARAGE W/ DRIVEWAY PARKING. Walk to shops right across the street. Enjoy membership to the Sunstone Club - pool, hot tub, gym, party rooms & guest suites. Close to great schools & Alex Fraser.
Rooms
- TypeLevelDimensionsFlooring
- FoyerMain4' 6" x 9' 6"Other
- Living roomMain19' 6" x 16'Other
- KitchenMain18' 8" x 8' 9"Other
- Dining roomMain10' 9" x 12' 11"Other
- Primary bedroomAbove13' 2" x 13' 9.9"Other
- Walk-In ClosetAbove13' 9.9" x 6'Other
- BedroomAbove9' 5" x 10' 6.9"Other
- BedroomAbove9' 8" x 11' 2"Other
- Laundry roomAbove5' x 6'Other
- BedroomBelow18' 8" x 12' 3"Other
Listing Agents
Request More Information
Request More Information
Location
10595 Delsom Crescent #22, Delta, British Columbia, V4C 0C2 Canada
Around this property
Information about the area within a 5-minute walk of this property.
Request Neighbourhood Information
Learn more about the neighbourhood and amenities around this home
Request NowPayment Calculator
- $
- %$
- %
- Principal and Interest 0
- Property Taxes 0
- Strata / Condo Fees 0

