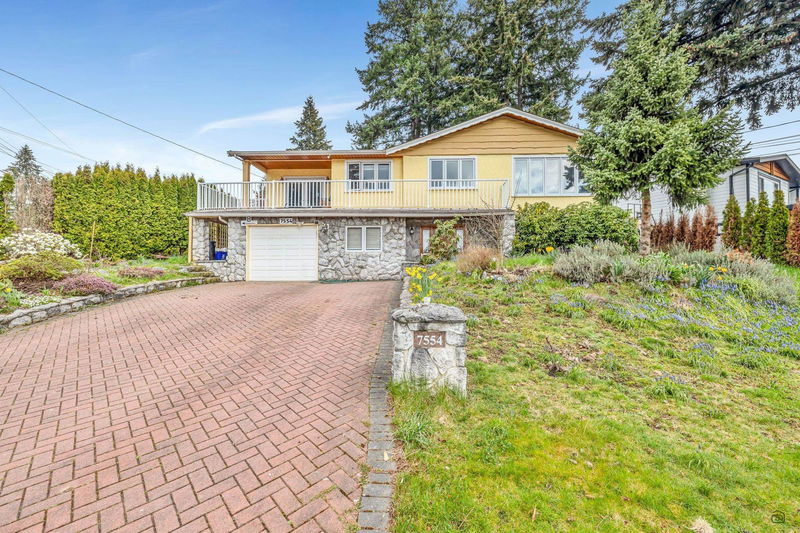Key Facts
- MLS® #: R2986641
- Property ID: SIRC2356716
- Property Type: Residential, Single Family Detached
- Living Space: 2,860 sq.ft.
- Lot Size: 6,803 sq.ft.
- Year Built: 1973
- Bedrooms: 6
- Bathrooms: 2+1
- Parking Spaces: 5
- Listed By:
- Century 21 Coastal Realty Ltd.
Property Description
Immaculately maintained 6-bedroom home with a functional floorplan—ideal for families, first-time buyers, or investors! The main level features 3 spacious bedrooms, a bright living and dining area, and a cozy family room off the kitchen. Downstairs offers a 2-bedroom legal suite with a separate entrance, plus an additional bedroom for upstairs use. Recent updates include fresh paint, new blinds, a 30-year fiberglass roof (2015), Lennox high-efficiency furnace (2012), hot water tank (2018), and energy-efficient 'Low E' windows and doors. Solid hardwood floors up and wide-plank double-insulated laminate down. Custom fish-bone patterned paver driveway adds great curb appeal. Walking distance to Sun-God Arena, parks, and excellent schools. Pride of ownership throughout—just move in and enjoy!
Downloads & Media
Rooms
- TypeLevelDimensionsFlooring
- BedroomAbove11' x 9' 5"Other
- BedroomAbove12' 11" x 11' 8"Other
- BedroomAbove11' 9.6" x 11' 8"Other
- KitchenAbove9' 9.6" x 9' 6.9"Other
- Family roomAbove11' 9" x 11' 11"Other
- Dining roomAbove11' 9.6" x 10' 3.9"Other
- Living roomAbove12' 11" x 19'Other
- BedroomBelow9' 9.6" x 15' 5"Other
- BedroomBelow11' 9" x 9' 2"Other
- BedroomBelow12' 3" x 15'Other
- KitchenBelow12' 9.6" x 10' 9.6"Other
- Recreation RoomBelow12' 6.9" x 24' 8"Other
- FoyerBelow12' 9.6" x 10' 3.9"Other
Listing Agents
Request More Information
Request More Information
Location
7554 Filey Drive, Delta, British Columbia, V4C 6W4 Canada
Around this property
Information about the area within a 5-minute walk of this property.
Request Neighbourhood Information
Learn more about the neighbourhood and amenities around this home
Request NowPayment Calculator
- $
- %$
- %
- Principal and Interest 0
- Property Taxes 0
- Strata / Condo Fees 0

