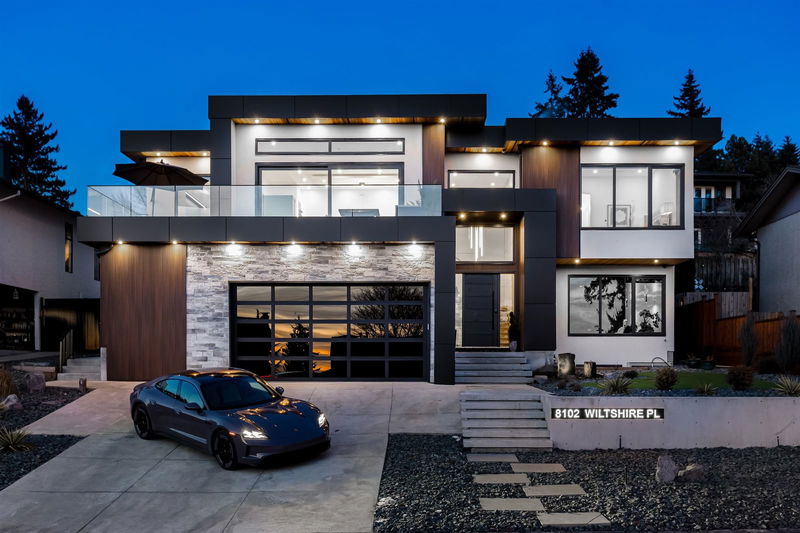Key Facts
- MLS® #: R2984387
- Property ID: SIRC2347102
- Property Type: Residential, Single Family Detached
- Living Space: 4,403 sq.ft.
- Lot Size: 6,732 sq.ft.
- Year Built: 2024
- Bedrooms: 4+2
- Bathrooms: 6+1
- Parking Spaces: 4
- Listed By:
- Angell, Hasman & Associates Realty Ltd.
Property Description
Discover this exceptional luxury view residence situated in a private cul-de-sac w/breathtaking western panoramic views! HAVAN Award finalist home features 6 BEDS + 7 BATHS, including 2 BED rental in a reverse 3-level expansive plan designed to cater to all families sizes. Enter through the impressive 20-foot foyer, up your stunning illuminated floating staircase, into a living room that boasts 12-foot ceilings w/custom fireplace & 15' sliding doors opening to your beautiful patio w/breathtaking sightlines! Kitchen is a culinary haven, w/top-of-the-line Black Series Jenn-Air appliances & Taj Mahal counters. Enjoy your home theatre, spa like bathrooms & generous entertainment areas. Architecturally designed landscaped yard, located in prime North Delta enclave. Book your private showing!
Rooms
- TypeLevelDimensionsFlooring
- BedroomMain13' 3" x 11' 11"Other
- Family roomMain15' 8" x 13' 9.9"Other
- Dining roomMain17' 5" x 9' 2"Other
- Living roomMain20' 6" x 17' 9"Other
- KitchenMain9' 5" x 16' 8"Other
- Wok KitchenMain11' 8" x 10' 9.9"Other
- PatioMain20' 8" x 13' 3"Other
- Primary bedroomBelow15' 9" x 17' 9.9"Other
- BedroomBelow12' 9.9" x 10' 5"Other
- BedroomBelow11' 8" x 12' 9.9"Other
- StorageBelow7' 9.9" x 11' 8"Other
- OtherBelow7' 9" x 4' 3"Other
- FoyerBelow8' x 5' 3.9"Other
- Recreation RoomBasement15' x 24' 8"Other
- Living roomBasement10' x 15' 2"Other
- Dining roomBasement7' 3.9" x 6' 9"Other
- BedroomBasement6' 2" x 10' 3"Other
- BedroomBasement9' 6.9" x 9' 11"Other
- KitchenBasement9' x 9' 9.6"Other
Listing Agents
Request More Information
Request More Information
Location
8102 Wiltshire Place, Delta, British Columbia, V4C 6T2 Canada
Around this property
Information about the area within a 5-minute walk of this property.
Request Neighbourhood Information
Learn more about the neighbourhood and amenities around this home
Request NowPayment Calculator
- $
- %$
- %
- Principal and Interest $14,156 /mo
- Property Taxes n/a
- Strata / Condo Fees n/a

