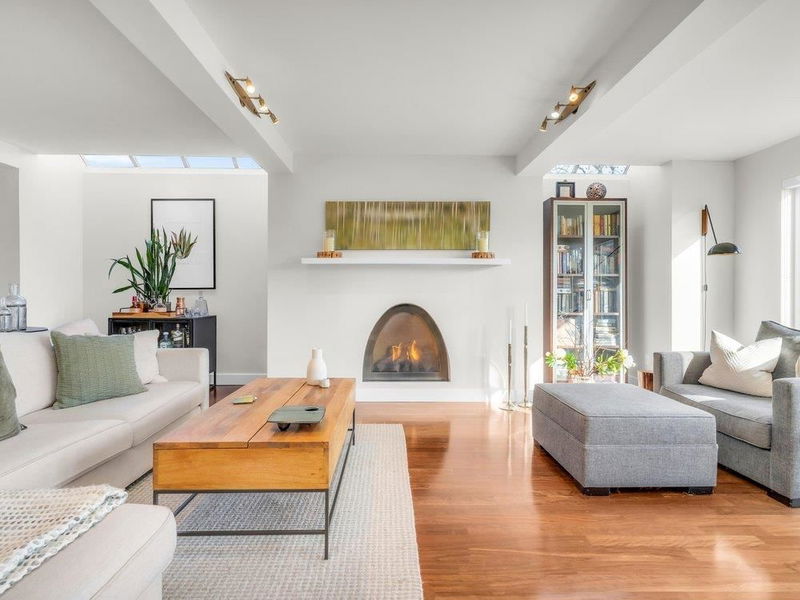Key Facts
- MLS® #: R2984273
- Property ID: SIRC2347026
- Property Type: Residential, Single Family Detached
- Living Space: 2,194 sq.ft.
- Lot Size: 11,840 sq.ft.
- Year Built: 1971
- Bedrooms: 3
- Bathrooms: 2+1
- Parking Spaces: 9
- Listed By:
- Sutton Group Seafair Realty
Property Description
Gorgeous sprawling rancher on Beach Grove Golf Course w/beautiful renos throughout, incl flooring, trim & doors, bathrooms, lighting, air conditioning, furnace, hot water on demand, European style tilt & swing windows, phenomenal cast iron soaker tub, unique "Kiva" gas fireplace, new Hardieplank ext siding, full kitchen reno w/custom white oak cabinets, quartz counters & the list goes on! Large, incredibly bright rooms throughout w/huge windows, skylights & French doors allowing tons of natural light w/nearly every room looking to the gorgeous x-large landscaped byard w/patios, gardener's dream new greenhouse & a stunning 18x36 pool all w/jaw dropping panoramic golf course views! 3 car garage w/1 heated bay that can be used as an extra lounge/office area! OPEN HOUSE Sun. April 27th 2-4
Rooms
- TypeLevelDimensionsFlooring
- FoyerMain7' 11" x 6' 3"Other
- KitchenMain13' 2" x 12' 11"Other
- Dining roomMain12' 9.9" x 12' 3.9"Other
- Living roomMain21' 9.9" x 16' 2"Other
- Primary bedroomMain21' 6.9" x 13' 6.9"Other
- BedroomMain16' 3.9" x 11' 3.9"Other
- BedroomMain16' 3.9" x 10' 6"Other
- UtilityMain11' 9.9" x 7' 9"Other
- Walk-In ClosetMain8' 2" x 6' 5"Other
Listing Agents
Request More Information
Request More Information
Location
894 Eden Crescent, Delta, British Columbia, V4L 1W7 Canada
Around this property
Information about the area within a 5-minute walk of this property.
Request Neighbourhood Information
Learn more about the neighbourhood and amenities around this home
Request NowPayment Calculator
- $
- %$
- %
- Principal and Interest $11,221 /mo
- Property Taxes n/a
- Strata / Condo Fees n/a

