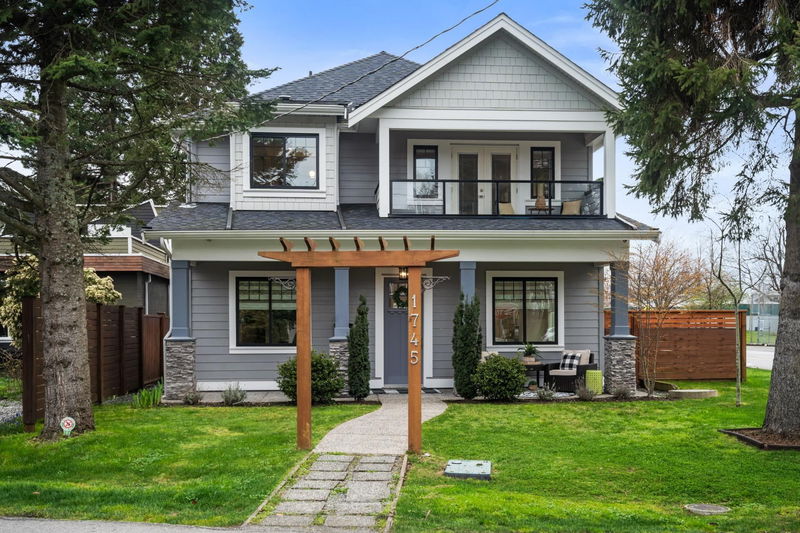Key Facts
- MLS® #: R2983749
- Property ID: SIRC2345045
- Property Type: Residential, Single Family Detached
- Living Space: 2,635 sq.ft.
- Lot Size: 6,039 sq.ft.
- Year Built: 2019
- Bedrooms: 4
- Bathrooms: 3+1
- Parking Spaces: 2
- Listed By:
- RE/MAX City Realty
Property Description
Discover the perfect blend of luxury and comfort in this exceptional 4-bedroom Beach Grove home, designed for flexibility with a primary bedroom on either level. The main floor boasts a bright, open-concept layout with soaring 10’ ceilings, wide-plank hardwood floors, and a gourmet kitchen featuring premium appliances, a spacious island, and a butler’s pantry—ideal for entertaining. Upstairs, the primary suite is a private retreat with vaulted ceilings, a secluded deck, and a spa-inspired ensuite. Additional features include in-floor heating, A/C, HRV, Hunter Douglas blinds, and custom millwork. A private west-facing backyard, detached double garage, and extra parking complete this home. Ideally located just steps from the beach, schools, trails, and local amenities.
Rooms
- TypeLevelDimensionsFlooring
- Living roomMain15' 11" x 12' 11"Other
- KitchenMain15' 6.9" x 10' 6.9"Other
- Butlers PantryMain11' 3" x 4' 11"Other
- Family roomMain18' 9.9" x 17'Other
- Dining roomMain11' 11" x 10' 3"Other
- BedroomMain12' 11" x 12' 5"Other
- Walk-In ClosetMain7' 6" x 4'Other
- Primary bedroomAbove15' 5" x 15' 3"Other
- Walk-In ClosetAbove10' 9" x 6' 3.9"Other
- BedroomAbove12' 9.6" x 11' 5"Other
- BedroomAbove12' x 11' 6"Other
- Laundry roomAbove8' 9.9" x 5' 3"Other
Listing Agents
Request More Information
Request More Information
Location
1745 Enderby Avenue, Delta, British Columbia, V4L 1S9 Canada
Around this property
Information about the area within a 5-minute walk of this property.
Request Neighbourhood Information
Learn more about the neighbourhood and amenities around this home
Request NowPayment Calculator
- $
- %$
- %
- Principal and Interest $11,372 /mo
- Property Taxes n/a
- Strata / Condo Fees n/a

