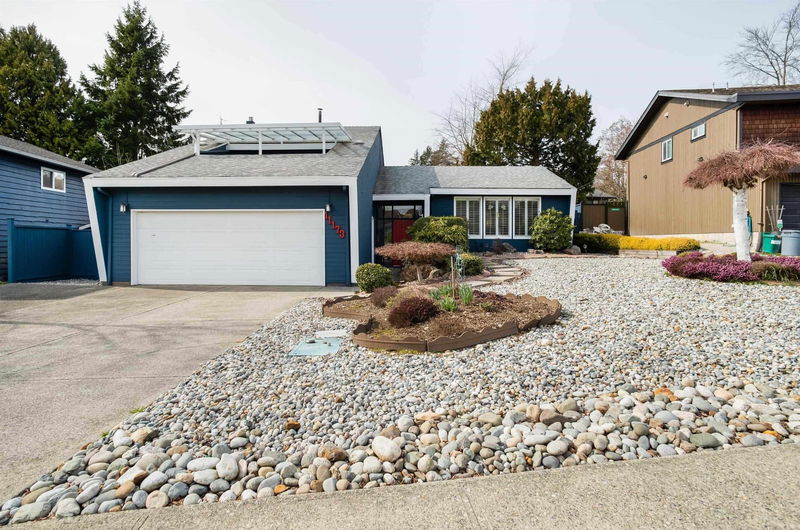Key Facts
- MLS® #: R2982762
- Property ID: SIRC2340302
- Property Type: Residential, Single Family Detached
- Living Space: 3,002 sq.ft.
- Lot Size: 7,001 sq.ft.
- Year Built: 1979
- Bedrooms: 6
- Bathrooms: 3+1
- Parking Spaces: 2
- Listed By:
- eXp Realty of Canada, Inc.
Property Description
Stunning 6-bed, 3.5-bath home in Royal York on a 7,000 SQFT lot! Features soaring 11'5” ceilings, a sunken family room with gas fireplace, and a beautifully updated kitchen.Enjoy a zero-maintenance backyard oasis with built-in irrigation, a covered patio, and custom seating. Updates include new exterior paint, renovated bathrooms, premium shutters, laminate flooring, updated roof, windows, furnace, and HWT. 1 block to Burnsview Secondary & Chalmers Elementary, near transit & Sungod Rec Centre. Don't miss this gem!
Rooms
- TypeLevelDimensionsFlooring
- Living roomMain20' 3.9" x 14' 2"Other
- Dining roomMain11' 3" x 11' 3"Other
- Family roomMain23' 3.9" x 13' 8"Other
- KitchenMain9' 5" x 10' 8"Other
- BedroomMain11' 3.9" x 16' 5"Other
- Laundry roomMain11' 5" x 8' 6.9"Other
- FoyerMain7' x 6' 3"Other
- PatioMain33' 5" x 23' 8"Other
- Primary bedroomAbove16' 2" x 13' 9"Other
- BedroomAbove10' 3" x 14' 9.9"Other
- BedroomAbove10' 2" x 13'Other
- Walk-In ClosetAbove9' 6" x 6' 3"Other
- BedroomMain11' 6" x 10' 6"Other
- BedroomMain11' 6" x 11' 9"Other
- Living roomMain11' 6" x 13'Other
- KitchenMain11' 6" x 10'Other
Listing Agents
Request More Information
Request More Information
Location
11173 Scarborough Drive, Delta, British Columbia, V4C 7S1 Canada
Around this property
Information about the area within a 5-minute walk of this property.
Request Neighbourhood Information
Learn more about the neighbourhood and amenities around this home
Request NowPayment Calculator
- $
- %$
- %
- Principal and Interest $6,836 /mo
- Property Taxes n/a
- Strata / Condo Fees n/a

