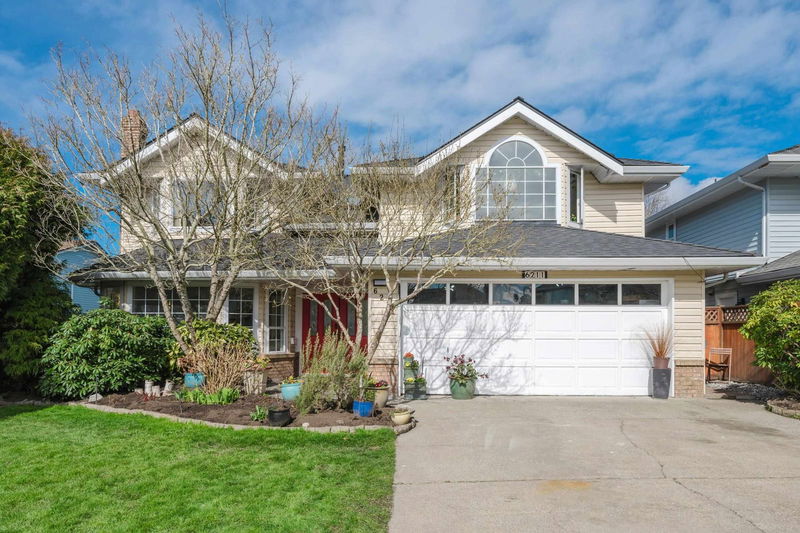Key Facts
- MLS® #: R2979772
- Property ID: SIRC2330627
- Property Type: Residential, Single Family Detached
- Living Space: 3,012 sq.ft.
- Lot Size: 5,313 sq.ft.
- Year Built: 1989
- Bedrooms: 6
- Bathrooms: 3
- Parking Spaces: 6
- Listed By:
- Sutton Group-West Coast Realty (Surrey/24)
Property Description
Welcome Home! This is the one you have been waiting for - spacious, bright & newly renovated from top to bottom, incl. NEW boiler, stunning kitchen & baths, all new flooring and fresh paint. This home is an entertainers dream with a fabulous open concept chef friendly kitchen, overlooking the sunny yard with awesome outdoor kitchen for year round use. Additional bed on the main level with access to full bath and door to outside provides lots of options for family or office use. You will fall in love with the bright, huge primary suite with fabulous en-suite and large walk-in. 3 additional bedrooms upstairs & large games room could be 5th bed or rec room! Situated on a sunny southerly exposed lot on a quiet culdesac in a great neighbourhood, you will love living here! Don't miss it!
Rooms
- TypeLevelDimensionsFlooring
- FoyerMain7' 3" x 3' 11"Other
- Living roomMain14' x 19' 5"Other
- Dining roomMain15' 9" x 10' 9"Other
- Laundry roomMain14' 3.9" x 5' 3"Other
- BedroomMain10' 8" x 10' 11"Other
- OtherMain8' 5" x 6' 6"Other
- KitchenMain12' 6" x 11' 9.9"Other
- Eating AreaMain9' 9" x 7' 9"Other
- Family roomMain17' 3.9" x 13' 6"Other
- PatioMain14' 9.6" x 8' 6.9"Other
- OtherMain12' 9.9" x 7' 9.9"Other
- PatioMain19' 3.9" x 16' 6"Other
- Primary bedroomAbove14' x 17' 9.9"Other
- BedroomAbove18' 9" x 15' 6.9"Other
- Walk-In ClosetAbove14' x 5' 6"Other
- OtherAbove10' 8" x 7' 9"Other
- BedroomAbove10' 11" x 13' 3"Other
- BedroomAbove9' 11" x 12' 6"Other
- BedroomAbove10' 3" x 12' 6"Other
- OtherAbove8' 5" x 13' 6"Other
Listing Agents
Request More Information
Request More Information
Location
6211 49 Avenue, Delta, British Columbia, V4K 4S5 Canada
Around this property
Information about the area within a 5-minute walk of this property.
Request Neighbourhood Information
Learn more about the neighbourhood and amenities around this home
Request NowPayment Calculator
- $
- %$
- %
- Principal and Interest $8,300 /mo
- Property Taxes n/a
- Strata / Condo Fees n/a

